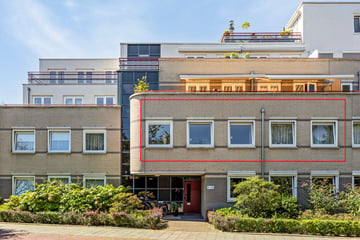
Description
Very spacious 4-room apartment of approximately 150 m², located on the first floor of Residence "Schuttersheide" with a west-facing balcony, private parking space, and storage in the underlying parking garage.
Residence "Schuttersheide" offers a beautiful location with an exclusive, park-like inner garden that borders the botanical "Costerus garden." Residents can park in the private parking space in the underlying garage, which also includes a separate bicycle storage and a private storage room. The luxurious complex is equipped with automatic doors, a video intercom, and an elevator system.
Surroundings:
The apartment complex is located in the "Boomberg" neighborhood and is very central, within walking and cycling distance of the city center, shops, restaurants, and the nature areas Corversbos and Spanderswoud. Additionally, the central NS station and the main roads to Utrecht and Amsterdam are easily accessible.
Layout:
Upon entering, you will find a spacious hall with access to the meter cupboard, laundry/heating room, and a separate toilet with a fountain. From the hall, you enter the bright living/dining room, which provides access to a generous balcony at the rear. The open kitchen (2003), equipped with built-in appliances, is accessible from the dining room. The master bedroom has two built-in wardrobes and direct access to a bathroom with a bathtub, shower, toilet, and sink. Additionally, there are two (bed)rooms that can be used as guest/sleeping rooms or as offices. For guests, there is a second bathroom with a shower and sink.
Particulars:
- Spacious 4-room apartment on the first floor of Residence "Schuttersheide"
- Living area of approximately 150 m²
- Sunny west-facing balcony
- Energy label A, valid until 15-07-2034
- Private parking space and private storage in the underlying garage
- Luxurious entrance with automatic doors and elevator system
- Healthy and active owners Association with a professional manager
- Service costs: € 331.72 per month
This apartment offers a unique combination of luxury, comfort, and an excellent location. Schedule a viewing and experience the many advantages of living in Residence "Schuttersheide" for yourself.
Features
Transfer of ownership
- Last asking price
- € 785,000 kosten koper
- Asking price per m²
- € 5,233
- Service charges
- € 332 per month
- Status
- Sold
Construction
- Type apartment
- Residential property with shared street entrance (apartment)
- Building type
- Resale property
- Year of construction
- 1990
- Specific
- Protected townscape or village view (permit needed for alterations)
- Type of roof
- Flat roof covered with asphalt roofing
Surface areas and volume
- Areas
- Living area
- 150 m²
- Exterior space attached to the building
- 15 m²
- External storage space
- 21 m²
- Volume in cubic meters
- 451 m³
Layout
- Number of rooms
- 4 rooms (3 bedrooms)
- Number of bath rooms
- 2 bathrooms and 1 separate toilet
- Bathroom facilities
- 2 showers, bath, toilet, and 2 sinks
- Number of stories
- 1 story
- Located at
- 2nd floor
- Facilities
- Alarm installation, elevator, mechanical ventilation, passive ventilation system, sliding door, and TV via cable
Energy
- Energy label
- Insulation
- Completely insulated
- Heating
- CH boiler
- Hot water
- CH boiler
- CH boiler
- Bosch 29 VRC (gas-fired combination boiler, in ownership)
Cadastral data
- HILVERSUM P 1088
- Cadastral map
- Ownership situation
- Full ownership
- HILVERSUM P 1088
- Cadastral map
- Ownership situation
- Full ownership
- HILVERSUM P 1088
- Cadastral map
- Ownership situation
- Full ownership
Exterior space
- Location
- Alongside a quiet road, in wooded surroundings and in residential district
- Balcony/roof terrace
- Balcony present
Storage space
- Shed / storage
- Built-in
- Facilities
- Electricity
- Insulation
- No insulation
Parking
- Type of parking facilities
- Parking garage
VVE (Owners Association) checklist
- Registration with KvK
- Yes
- Annual meeting
- Yes
- Periodic contribution
- Yes
- Reserve fund present
- Yes
- Maintenance plan
- Yes
- Building insurance
- Yes
Photos 26
© 2001-2025 funda

























