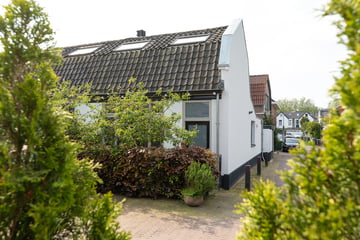
Description
In een rustige straat, aan de rand van het centrum van Hilversum vindt u deze charmante hoekwoning met besloten achtertuin op het zuiden. Deze authentieke en karakteristieke woning is gebouwd rond 1906.
In de tuin staat een overkapping waaronder je heerlijk tot laat in de avond kunt blijven zitten en genieten van de rust.
De woning bevindt zich op korte afstand van zowel het centrum als het NS-station. De steden Amsterdam / Schiphol, Utrecht en Amersfoort bereikt u per auto of openbaar vervoer in no-time.
De woning kent de volgende indeling:
Begane grond:
Entree/hal met toegang tot zowel de woonkamer en de trapopgang naar de verdieping. Lichte ruime woon-/eetkamer met massief houten vloer, houtkachel en diverse vaste kasten, de openslaande deuren bieden toegang tot de zonnige achtertuin met veranda. De open keuken is voorzien van diverse (inbouw)apparatuur. Achter de keuken is de badkamer gesitueerd welke is voorzien van een toilet, wastafel en douche. Onder de trap is nog een verrassend ruime kelder welke zowel via de woonkamer alsook via de hal bereikbaar is.
1e Verdieping:
Via de vaste trap is de ruime slaapkamer bereikbaar welke is voorzien van een dakkapel en 2 dakramen.
Parkeren :
Voor circa € 75,- per jaar heeft u een parkeerkaart tot uw beschikking, tevens is er de mogelijkheid om gasten tegen een gereduceerd tarief te laten parkeren.
Bijzonderheden:
- energielabel E;
- gebruiksoppervlakte wonen 54 m²;
- gevelisolatie;
- buitenschilderwerk uitgevoerd in 2024.
Features
Transfer of ownership
- Last asking price
- € 325,000 kosten koper
- Asking price per m²
- € 6,019
- Status
- Sold
Construction
- Kind of house
- Single-family home, corner house
- Building type
- Resale property
- Year of construction
- 1906
- Type of roof
- Gable roof covered with roof tiles
- Quality marks
- Energie Prestatie Advies
Surface areas and volume
- Areas
- Living area
- 54 m²
- Plot size
- 82 m²
- Volume in cubic meters
- 166 m³
Layout
- Number of rooms
- 2 rooms (1 bedroom)
- Number of bath rooms
- 1 bathroom
- Bathroom facilities
- Shower, toilet, and sink
- Number of stories
- 2 stories and a basement
- Facilities
- Skylight and flue
Energy
- Energy label
- Insulation
- Roof insulation, mostly double glazed and insulated walls
- Heating
- CH boiler and wood heater
- Hot water
- CH boiler
- CH boiler
- Remeha Tzerra Ace CW4 (gas-fired combination boiler from 2020, in ownership)
Cadastral data
- HILVERSUM N 6904
- Cadastral map
- Area
- 82 m²
- Ownership situation
- Full ownership
Exterior space
- Location
- Alongside a quiet road, in centre and in residential district
- Garden
- Back garden and front garden
- Back garden
- 15 m² (5.00 metre deep and 3.00 metre wide)
- Garden location
- Located at the south with rear access
Parking
- Type of parking facilities
- Paid parking and public parking
Photos 24
© 2001-2025 funda























