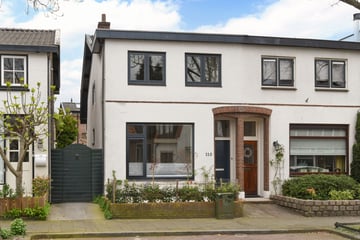
Description
Seen from the street, the house resembles other houses in this neighborhood. However, behind this facade is a very charming and contemporary home.
This is rightfully one of the "specials" category. What a special house this is! Architecturally renovated, with an uncommon layout. And then also on a super location.
If you are looking for a nice and original house ... this is your chance. You really don't have to do anything to this house. The well thought-out layout and modern finish form a nice contrast with the elements from the construction period.
Layout :
First floor: entrance hall with modern toilet. On the first floor on the street side is a sitting room which is connected to the dining room through an intermediate room. This intermediate room is functional as a study, a book collection or for example for a piano. The designer wood-burning stove is a real eye-catcher in this room, but the space and light also appeal to the imagination. The adjacent and fully equipped designer kitchen is completely raised in a glass wall, and roof construction, giving you the feeling of being outside. Beneath the kitchen is a spacious basement, which houses the central heating system, washer, dryer and freezer and has plenty of room for your supplies and tools.
The second floor is accessed by a narrow spiral staircase and ends up in the middle of the sleeping floor. This sleeping floor is actually one large open space and offers ample room for sleeping. Furthermore, on this floor there is an "open bathroom" with a freestanding bathtub, a shower, a sink and even a sauna !
Now the house is ideally equipped for a two-person household, but of course it is also possible to choose another layout. Because we think it is certainly possible to live here with a smaller family. On the bedroom floor, it is not complicated to choose a two-bedroom layout. And for the adventurous, the sleeping loft can also be used.
The back of the house faces west and therefore afternoon and evening sun in the garden, as well as in the kitchen and dining room, is guaranteed.
This attractive house is located in a very nice spot in Hilversum. The Eikbosserweg is a quiet street, and this house is in a place where both the city center and nature reserves are both within walking distance. You are here within a few minutes at the baker, greengrocer or cheese store on the Gijsbrecht.
Details:
- Quiet street
- Well maintained inside and outside
- Remodeled under architecture, a unique atmosphere
- Within minutes on the highway, or in the woods
Features
Transfer of ownership
- Last asking price
- € 489,000 kosten koper
- Asking price per m²
- € 5,315
- Status
- Sold
Construction
- Kind of house
- Single-family home, double house
- Building type
- Resale property
- Year of construction
- 1902
- Type of roof
- Gable roof covered with roof tiles
Surface areas and volume
- Areas
- Living area
- 92 m²
- Other space inside the building
- 7 m²
- External storage space
- 5 m²
- Plot size
- 117 m²
- Volume in cubic meters
- 378 m³
Layout
- Number of rooms
- 2 rooms (1 bedroom)
- Number of bath rooms
- 1 bathroom and 2 separate toilets
- Bathroom facilities
- Sauna, shower, bath, and sink
- Number of stories
- 2 stories and a basement
- Facilities
- Sauna
Energy
- Energy label
- Insulation
- Roof insulation, double glazing and insulated walls
- Heating
- CH boiler, wood heater and partial floor heating
- Hot water
- CH boiler
- CH boiler
- Remeha Avanta ( combination boiler, in ownership)
Cadastral data
- HILVERSUM L 2740
- Cadastral map
- Area
- 117 m²
- Ownership situation
- Full ownership
Exterior space
- Location
- Alongside a quiet road
- Garden
- Back garden
- Back garden
- 50 m² (10.00 metre deep and 5.00 metre wide)
- Garden location
- Located at the west with rear access
Storage space
- Shed / storage
- Detached brick storage
Parking
- Type of parking facilities
- Paid parking
Photos 25
© 2001-2025 funda
























