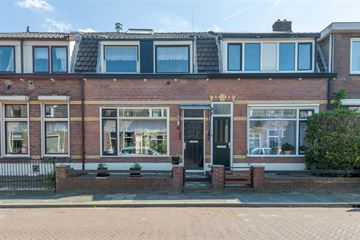
Description
In de rustige en geliefde woonwijk "Klein Rome", maar op loopafstand van het NS station, bieden wij deze leuke middenwoning aan. Dit huis heeft een zonnige, diepe achtertuin met een achterom en grote berging.
De woning dateert uit 1905 en is door de jaren heen netjes onderhouden en voorzien van dubbelglas.
Door de centrale ligging is deze woning aantrekkelijk voor jong en oud. Alle stadse faciliteiten zijn binnen handbereik, waaronder leuke horeca, een filmtheater en bioscoop, de markt en vele winkels o.a. in het overdekte winkelcentrum Hilvertshof. Uiteraard zijn ook scholen, kinderopvang, sportclubs en medische voorzieningen nabij.
Het Centraal Station van Hilversum bevindt zich op zeer korte afstand van dit leuke huis. Met de auto bereikt u binnen 10 minuten de snelwegen A1, A27 of de N201. Zowel met eigen als openbaar vervoer zijn o.a. Amsterdam, Schiphol en Utrecht dus snel en makkelijk bereikbaar.
Indeling:
Begane grond:
Entree, hal met trap naar de 1e verdieping, ruime woonkamer met deur naar achtertuin en toegang tot sta-hoge kelderruimte, ruime keuken met grote raampartij, tussenhal met achter-entree, toiletruimte, badkamer met wastafel, ligbad en inloopdouche.
1e Verdieping:
Overloop met opgang naar riant dakterras van 18m2, twee in grootte variërende slaapkamers en vaste trap naar de zolder.
Zolder:
Verrassende ruime (berg)zolder die zich uitstrekt over de gehele woning (hoogte 1.69m)
Bijzonderheden:
- 104m2 inclusief zolder en kelder.
- Extra diepe, zonnige achtertuin op het oosten met achterom
- Grote berging/hobbyruimte
- Centrale ligging nabij centrum en station NS
- Begane grond en 1ste verdieping voorzien van dubbelglas
- Ruime sta-hoge kelder
- Vaste trap naar (berg)zolder
- Deze starterswoning bezit nog originele stijlkenmerken en heeft vele mogelijkheden, de woning dient echter op punten
gemoderniseerd te worden.
Voor een bezichtiging van deze woning kunt u contact opnemen met ons kantoor. U bent van harte welkom!
Features
Transfer of ownership
- Last asking price
- € 400,000 kosten koper
- Asking price per m²
- € 4,545
- Status
- Sold
Construction
- Kind of house
- Single-family home, row house
- Building type
- Resale property
- Year of construction
- 1905
- Type of roof
- Mansard roof covered with roof tiles
Surface areas and volume
- Areas
- Living area
- 88 m²
- Other space inside the building
- 16 m²
- Exterior space attached to the building
- 18 m²
- External storage space
- 13 m²
- Plot size
- 131 m²
- Volume in cubic meters
- 347 m³
Layout
- Number of rooms
- 4 rooms (2 bedrooms)
- Number of bath rooms
- 1 bathroom and 1 separate toilet
- Bathroom facilities
- Shower, bath, and sink
- Number of stories
- 3 stories
- Facilities
- Passive ventilation system, flue, and TV via cable
Energy
- Energy label
- Heating
- CH boiler and fireplace
- Hot water
- CH boiler
- CH boiler
- Nefit (gas-fired combination boiler from 2015, in ownership)
Cadastral data
- HILVERSUM N 4276
- Cadastral map
- Area
- 131 m²
- Ownership situation
- Full ownership
Exterior space
- Location
- Alongside a quiet road, in centre and in residential district
- Garden
- Back garden and front garden
- Back garden
- 65 m² (13.00 metre deep and 5.00 metre wide)
- Garden location
- Located at the east with rear access
- Balcony/roof terrace
- Roof terrace present
Storage space
- Shed / storage
- Detached brick storage
- Facilities
- Electricity and running water
Parking
- Type of parking facilities
- Public parking
Photos 46
© 2001-2025 funda













































