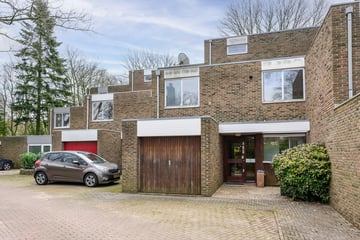
Description
ROYALE WONING MET DIEPE TUIN IN HILVERSUM ZUID
**see for English below**
Op een fraaie locatie aan de rand van het geliefde Schrijvers- en Dichterskwartier in Hilversum-Zuid en op loopafstand van stadspark De Oude Haven en het Corversbos, staat deze royale geschakelde villa met inpandige garage en een diepe besloten zonnige achtertuin.
Deze woning biedt verrassend veel woonoppervlakte (169 m2) en bevindt zich in een kleinschalige en kindvriendelijke woonwijk (bestemmingsverkeer) met voldoende parkeermogelijkheden. Hier kunnen kinderen nog op straat spelen.
De woning heeft een gunstige ligging ten opzichte van het centrum, winkelgebied De Gijsbrecht, uitvalswegen en openbaar vervoer. Voor de dagelijkse boodschappen is er een supermarkt op loopafstand en zijn er verschillende scholen in de buurt.
Indeling:
Begane grond:
Entree met ruime hal en toilet. Van binnenuit bereikbare inpandige, verwarmde garage (mogelijkheid om deze om te bouwen naar een extra woon-/kantoorruimte). Royale lichte woonkamer met open haard en schuifpui naar de tuin en keuken.
Eerste verdieping:
Ruime overloop met toegang tot 2 slaapkamers met ingebouwde kasten. En toegang tot de masterbedroom met een eigen badkamer voorzien van ligbad, toilet en dubbele wastafel. De overloop biedt toegang tot de 2e badkamer welke voorzien is van een douche, toilet, wastafel en wasmachine-/drogeraansluiting.
Tweede verdieping:
Overloop met toegang tot dakterras, wasruimte en 4e royale slaapkamer.
Bijzonderheden:
• Woonoppervlak 169 m2;
• Gelegen in een kindvriendelijke woonomgeving;
• Zowel natuur, uitvalswegen als winkels in de directe nabijheid;
• Supermarkt op loopafstand;
• Fantastisch gezinshuis met 4 slaapkamers (voorheen 5) en 2 badkamers;
• Geschikt voor werken aan huis;
• Voldoende parkeerruimte (gratis) voor de deur;
• Bouwtechnisch rapport (april 2024) reeds aanwezig;
• De woning dient gemoderniseerd te worden en biedt een uitgelezen kans om deze om te toveren tot een eigentijdse en comfortabele woning.
ROYAL RESIDENCE WITH DEEP GARDEN IN HILVERSUM SOUTH
In a beautiful location in beloved Hilversum-Zuid and within walking distance of the city park "De Oude Haven" and Corversbos, stands this spacious semi-detached house with an indoor garage and a deep secluded sunny backyard.
This property offers surprisingly large living space (169 m2) and is located in a small-scale and child-friendly residential area (local traffic only) with ample parking options. Here, children can still play on the street.
The residence enjoys a favorable location relative to the city center, the shopping area De Gijsbrecht, highways, and public transportation. For daily groceries, there is a supermarket within walking distance and several schools nearby.
Layout:
Ground floor:
Entrance with spacious hall and toilet. Indoor, heated garage accessible from inside (possibility to convert this into an additional living/office space). Spacious bright living room with fireplace and sliding doors to the garden and kitchen.
First floor:
Spacious landing with access to 2 bedrooms with built-in closets. And access to the master bedroom with its own bathroom with bathtub, toilet, and double sink. The landing provides access to the 2nd bathroom which is equipped with a shower, toilet, sink, and washer/dryer connection.
Second floor:
Landing with access to roof terrace, laundry room, and 4th spacious bedroom.
Special features:
• Living area 169 m2;
• Located in a child-friendly residential area;
• Both nature, highways, and shops in the immediate vicinity;
• Supermarket within walking distance;
• Fantastic family home with 4 bedrooms (previously 5) and 2 bathrooms;
• Suitable for home office;
• Sufficient parking space (free) in front of the door;
• Building technical report (April 2024) already available;
• The property needs modernization and offers an excellent opportunity to transform it into a contemporary and comfortable home.
Features
Transfer of ownership
- Last asking price
- € 785,000 kosten koper
- Asking price per m²
- € 4,645
- Status
- Sold
Construction
- Kind of house
- Single-family home, semi-detached residential property
- Building type
- Resale property
- Year of construction
- 1975
- Type of roof
- Flat roof covered with asphalt roofing
Surface areas and volume
- Areas
- Living area
- 169 m²
- Other space inside the building
- 16 m²
- Exterior space attached to the building
- 2 m²
- External storage space
- 6 m²
- Plot size
- 215 m²
- Volume in cubic meters
- 550 m³
Layout
- Number of rooms
- 6 rooms (4 bedrooms)
- Number of bath rooms
- 2 bathrooms and 1 separate toilet
- Bathroom facilities
- 2 showers, 2 toilets, sink, double sink, and bath
- Number of stories
- 3 stories
- Facilities
- Sliding door
Energy
- Energy label
- Heating
- CH boiler
- Hot water
- CH boiler
- CH boiler
- Bosch (gas-fired combination boiler from 2011, in ownership)
Cadastral data
- HILVERSUM M 3346
- Cadastral map
- Area
- 215 m²
- Ownership situation
- Full ownership
Exterior space
- Location
- Alongside a quiet road, sheltered location, in centre and in residential district
- Garden
- Back garden
- Back garden
- 119 m² (17.00 metre deep and 7.00 metre wide)
- Garden location
- Located at the southeast
- Balcony/roof terrace
- Roof terrace present
Storage space
- Shed / storage
- Detached wooden storage
Garage
- Type of garage
- Built-in
- Capacity
- 1 car
- Facilities
- Electricity and heating
Parking
- Type of parking facilities
- Parking on private property
Photos 32
© 2001-2025 funda































