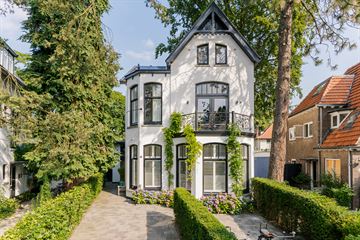
Description
Located on a beautiful, leafy, and quiet avenue in the popular "Schilderskwartier" neighborhood, this move-in-ready detached (family) villa with a driveway is available. This characteristic villa, completely renovated in 2017, offers a living area of approximately 248 m², including 4 bedrooms, 2 bathrooms, a spacious living kitchen, and 21 solar panels.
Perfect Location
Hollandselaan is within walking distance of various (international) primary and secondary schools, Hilversum Central Station, and Hilversum Sportpark. The A27 highway towards Utrecht, Almere, and Amersfoort, and the A1 towards Amsterdam are easily accessible. Around the corner, you'll find the lively Gijsbrecht van Amstelstraat with its cozy eateries and specialty shops. The bustling center of Hilversum, with even more shops and entertainment options, is within biking and walking distance. One of the most beautiful nature areas in the Gooi region, the Hoorneboegse Heide, is also a short bike ride away.
General layout of the villa:
Ground floor:
Through the entrance, you enter the vestibule, which leads to the spacious hall with original marble tiles. Steel pivot doors provide access to the living kitchen and living room. The hall also offers access to the basement and a toilet. The living kitchen, equipped with a cozy gas fireplace and various built-in appliances such as a wine climate cabinet, Quooker, induction cooktop, warming drawer, (combi) oven, and steam oven, has a beautiful view of the backyard. With accordion doors, the rear can be fully opened, seamlessly merging the garden and living kitchen. Adjacent is the practical utility room with connections for a washing machine and dryer. The living room also features a gas fireplace and a herringbone floor. The en suite has been modernized, with an adjoining workspace that can also serve as a playroom for children. The entire ground floor, except for the hall, has underfloor heating.
First floor:
The spacious landing, with beautiful stained glass windows that provide special light effects, gives access to three bedrooms of various sizes. Two of these bedrooms have access to a balcony. The bathroom is equipped with a freestanding bathtub, shower, double sink, and underfloor heating. Additionally, there is a separate toilet on the landing.
Attic:
The attic offers a landing with a toilet and a fourth bedroom, currently used as a makeup room with various storage options. The fifth and largest bedroom, with a loft feeling due to the visible rafters, provides a wonderfully spacious feel. The adjoining modern bathroom, with a freestanding bathtub, vanity unit, and walk-in shower, offers the comfort of a five-star hotel.
Garden
The garden is equipped with a sprinkler system and various terraces, so you can always find a sunny spot. At the back of the garden, a new garden room with a wood stove, fitness room, and sauna has been realized. There is also a detached wooden shed with a canopy, suitable for an outdoor kitchen.
Details
- Complete renovation and expansion in 2017
- Equipped with a new roof (November 2020)
- 21 solar panels
- The villa is fully insulated
- Energy label C
- West-facing backyard
- Equipped with cameras and alarm system
This villa offers a unique combination of characteristic charm and modern comfort, in a prime location in Hilversum. For a viewing or more information, please contact us.
Features
Transfer of ownership
- Last asking price
- € 2,095,000 kosten koper
- Asking price per m²
- € 8,448
- Status
- Sold
Construction
- Kind of house
- Villa, detached residential property
- Building type
- Resale property
- Year of construction
- 1923
- Type of roof
- Combination roof covered with roof tiles
Surface areas and volume
- Areas
- Living area
- 248 m²
- Other space inside the building
- 13 m²
- Exterior space attached to the building
- 11 m²
- External storage space
- 43 m²
- Plot size
- 565 m²
- Volume in cubic meters
- 1,076 m³
Layout
- Number of rooms
- 7 rooms (5 bedrooms)
- Number of bath rooms
- 2 bathrooms and 3 separate toilets
- Bathroom facilities
- Sauna, 2 showers, 2 double sinks, 2 baths, and underfloor heating
- Number of stories
- 2 stories, an attic, and a basement
- Facilities
- Alarm installation, outdoor awning, skylight, optical fibre, mechanical ventilation, flue, sauna, and TV via cable
Energy
- Energy label
- Insulation
- Roof insulation, energy efficient window, insulated walls and floor insulation
- Heating
- CH boiler, gas heater and partial floor heating
- Hot water
- CH boiler and electrical boiler
- CH boiler
- Remeha (gas-fired combination boiler from 2017, in ownership)
Cadastral data
- HILVERSUM K 1023
- Cadastral map
- Area
- 565 m²
- Ownership situation
- Full ownership
Exterior space
- Location
- Alongside a quiet road and in residential district
- Garden
- Back garden, surrounded by garden, front garden and side garden
- Back garden
- 413 m² (28.50 metre deep and 14.50 metre wide)
- Garden location
- Located at the west
- Balcony/roof terrace
- Balcony present
Storage space
- Shed / storage
- Detached wooden storage
- Facilities
- Electricity
- Insulation
- No insulation
Parking
- Type of parking facilities
- Parking on private property and public parking
Photos 45
© 2001-2025 funda












































