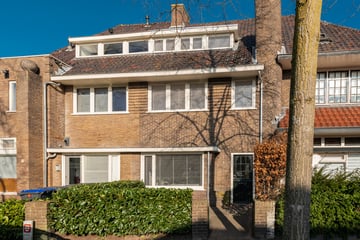
Description
Heerlijk centraal gelegen.
Recent geheel gerenoveerde en sfeervolle 30-er jaren MIDDENWONING met maar liefst 136 m² netto woonoppervlakte.
Met zonnige voortuin en achtertuin/patio met berging en achterom.
Op loopafstand van het centrum, NS-station, scholen en nabij uitvalswegen gelegen.
Perceeloppervlakte 110 m².
INDELING
Begane grond:
Royale hal, trapkast, modern toilet, flinke doorzon woon-/eetkamer met erker aan de voorzijde en openslaande deuren naar de achtertuin, open moderne greeploze witte hoogglans keuken v.v. alle benodigde inbouwapparatuur en buitendeur.
De gehele begane grond, alsmede de rest van het huis, is v.v. een fraaie eiken parketvloer met een white wash toplaag.
1e verdieping:
Overloop, ruime slaapkamer aan de achterzijde met openslaande deuren naar het balkon, fraaie moderne badkamer met inloopdouche, wastafelmeubel, 2e toilet en v.v. vloerverwarming, 2e ruime slaapkamer aan de voorzijde en 3e slaapkamer aan de voorzijde. Vaste trap naar...
2e verdieping:
Multifunctionele overloop met CV opstelling en wasmachine aansluiting, grote slaapkamer aan de voorzijde met dakkapel en deur naar 2e fraaie badkamer met inloopdouche, wastafelmeubel, 3e toilet, vloerverwarming en dakkapel.
3e verdieping:
Via vlizotrap is de bergvliering te bereiken.
Deze fraaie ruime woning is in 2018 geheel gerenoveerd en met hoogwaardige materiaal afgewerkt.
Laat u verrassen tijdens een rondleiding!
Features
Transfer of ownership
- Last asking price
- € 525,000 kosten koper
- Asking price per m²
- € 3,860
- Status
- Sold
Construction
- Kind of house
- Single-family home, row house
- Building type
- Resale property
- Year of construction
- 1930
- Type of roof
- Gable roof covered with roof tiles
Surface areas and volume
- Areas
- Living area
- 136 m²
- Exterior space attached to the building
- 7 m²
- External storage space
- 6 m²
- Plot size
- 110 m²
- Volume in cubic meters
- 469 m³
Layout
- Number of rooms
- 5 rooms (4 bedrooms)
- Number of bath rooms
- 2 bathrooms and 1 separate toilet
- Bathroom facilities
- 2 walk-in showers, 2 toilets, underfloor heating, and 2 washstands
- Number of stories
- 4 stories
- Facilities
- Skylight, optical fibre, mechanical ventilation, and passive ventilation system
Energy
- Energy label
- Insulation
- Partly double glazed
- Heating
- CH boiler
- Hot water
- CH boiler
- CH boiler
- Nefit (gas-fired combination boiler from 2006, in ownership)
Cadastral data
- HILVERSUM R 519
- Cadastral map
- Area
- 110 m²
- Ownership situation
- Full ownership
Exterior space
- Location
- Sheltered location and in residential district
- Garden
- Back garden and front garden
- Back garden
- 16 m² (4.00 metre deep and 4.00 metre wide)
- Garden location
- Located at the northeast with rear access
- Balcony/roof terrace
- Balcony present
Storage space
- Shed / storage
- Detached brick storage
- Insulation
- No insulation
Parking
- Type of parking facilities
- Public parking
Photos 54
© 2001-2024 funda





















































