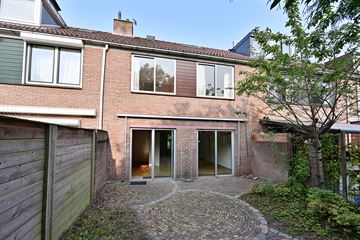
Description
Delightful Living in a Prime Location in Hilversum South!
Situated in a beautiful location at the edge of the green Hilversum South, just steps away from the expansive Hoorneboegse Heide (Goois Nature Reserve), you’ll find this spacious terraced house with an integrated garage and a sunny east-facing garden.
This home enjoys a peaceful and family-friendly setting, surrounded by similar properties. A short distance away, you’ll find the cozy shops of "De Gijsbrecht" and the neighborhood shopping centers Heigalerij and Admiraal de Ruyterlaan. Additionally, the Hilversum ring road connects you to the A27 within five minutes, making Utrecht, Amsterdam, and Amersfoort easily accessible.
Layout: Upon entering, you step into the hallway with access to a toilet and a door leading to the practical utility room that directly connects to the garage with an attic. The living room is particularly spacious and bright, with an open connection to the kitchen. The kitchen is simple and functional, ready to be modernized to your own taste.
On the first floor, you’ll find three spacious bedrooms and a generous bathroom with a bathtub, shower, second toilet, and washbasin. The attic floor offers a large landing with a setup for the central heating boiler and a fourth spacious bedroom, ideal as an additional bedroom or office.
The east-facing backyard offers plenty of space to enjoy sunny days.
Details:
- Home with integrated garage and attic storage.
- Quiet, family-friendly location near nature reserves.
- Built with cavity walls for extra insulation.
- The property offers great potential to be modernized according to your personal preferences.
- Situated in a beautiful, tranquil location with nature within easy reach.
- The seller has not lived in the house personally, and both a non-occupancy clause and an "as is where is" clause will be included in the purchase agreement.
Features
Transfer of ownership
- Last asking price
- € 589,000 kosten koper
- Asking price per m²
- € 4,712
- Status
- Sold
Construction
- Kind of house
- Single-family home, row house
- Building type
- Resale property
- Year of construction
- 1974
- Type of roof
- Gable roof covered with roof tiles
Surface areas and volume
- Areas
- Living area
- 125 m²
- Other space inside the building
- 18 m²
- Plot size
- 165 m²
- Volume in cubic meters
- 497 m³
Layout
- Number of rooms
- 5 rooms (4 bedrooms)
- Number of bath rooms
- 1 bathroom and 1 separate toilet
- Bathroom facilities
- Shower, bath, toilet, and sink
- Number of stories
- 2 stories and an attic
- Facilities
- Skylight
Energy
- Energy label
- Insulation
- Partly double glazed
- Heating
- CH boiler and partial floor heating
- Hot water
- CH boiler
- CH boiler
- Gas-fired combination boiler, in ownership
Cadastral data
- HILVERSUM L 2890
- Cadastral map
- Area
- 165 m²
- Ownership situation
- Full ownership
Exterior space
- Location
- On the edge of a forest, alongside a quiet road and in residential district
- Garden
- Back garden and front garden
- Back garden
- 60 m² (10.00 metre deep and 6.00 metre wide)
- Garden location
- Located at the northeast with rear access
Storage space
- Shed / storage
- Built-in
Garage
- Type of garage
- Attached brick garage
- Capacity
- 1 car
Parking
- Type of parking facilities
- Public parking
Photos 20
© 2001-2025 funda



















