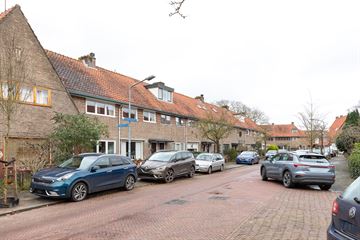
Description
Recent gerenoveerd!
In de gewilde Astronomische buurt gelegen, recent gerenoveerde jaren-‘30 tussenwoning met een op het westen gelegen achtertuin met berging en achterom. De woning is recentelijk van top-tot-teen aangepakt waarbij HR++ beglazing is geplaatst, nieuwe elektra, nieuw leidingwerk, nieuwe keuken, nieuwe badkamer en nog veel meer is gerealiseerd.
Deze gezinswoning is gunstig gelegen ten opzichte van bos en hei en voorzieningen zoals het winkelgebied Seinhorst, scholen, NS-stations en uitvalswegen richting Amsterdam en Utrecht.
Indeling: overdekte entree / hal, trapopgang, trapkast met meterkast (6 groepen+ALS), modern toilet met fonteintje. Woon-/eetkamer met openslaande deuren naar de achtertuin, open keuken met spoeleiland en ingebouwde vaatwasser, combi-oven, inductieplaat, afzuigkap en koelkast, toegang tot de achtertuin middels achterdeur.
1e verdieping: overloop, moderne badkamer aan de achterzijde met dubbel wastafelmeubel, 2e toilet en douche met drain. Slaapkamer aan de achterzijde met vaste kast, ruime L-vormige hoofdslaapkamer aan de voorzijde tevens met vaste kast. Deze kamer biedt de mogelijkheid tot creëren van 3e kleine slaapkamer op deze verdieping.
2e verdieping: via vaste trap te bereiken overloop met dakkapel, CV-opstelling (Nefit 2011) en aansluiting wasmachine-/droger. Goed bemeten zolderkamer met dakkapel aan de achterzijde
Kortom een instap klaar gezins(t)huis met tuin in een geliefde woonomgeving!
Bijzonderheden:
- Woonoppervlakte 101 m²
- Achtertuin gelegen op het westen;
- Gunstig gelegen
- V.v. HR++ glas, gevel- en kapisolatie;
- Beschermd Stads-/dorpsgezicht;
- Energielabel B.
Features
Transfer of ownership
- Last asking price
- € 489,000 kosten koper
- Asking price per m²
- € 4,842
- Status
- Sold
Construction
- Kind of house
- Single-family home, row house
- Building type
- Resale property
- Year of construction
- 1931
- Specific
- Protected townscape or village view (permit needed for alterations)
- Type of roof
- Gable roof covered with roof tiles
Surface areas and volume
- Areas
- Living area
- 101 m²
- External storage space
- 5 m²
- Plot size
- 102 m²
- Volume in cubic meters
- 357 m³
Layout
- Number of rooms
- 4 rooms (3 bedrooms)
- Number of bath rooms
- 1 bathroom and 1 separate toilet
- Bathroom facilities
- Shower, double sink, toilet, and washstand
- Number of stories
- 3 stories
Energy
- Energy label
- Insulation
- Roof insulation, double glazing, energy efficient window, insulated walls and floor insulation
- Heating
- CH boiler
- Hot water
- CH boiler
- CH boiler
- Nefit (gas-fired combination boiler from 2011, in ownership)
Cadastral data
- HILVERSUM C 10239
- Cadastral map
- Area
- 102 m²
- Ownership situation
- Full ownership
Exterior space
- Location
- Alongside a quiet road and in residential district
- Garden
- Back garden and front garden
- Back garden
- 35 m² (7.00 metre deep and 5.00 metre wide)
- Garden location
- Located at the west with rear access
Storage space
- Shed / storage
- Detached brick storage
Parking
- Type of parking facilities
- Public parking
Photos 31
© 2001-2024 funda






























