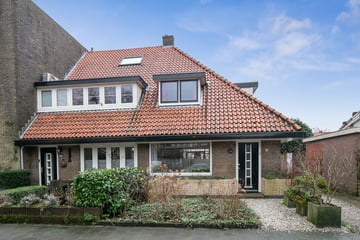
Description
WELKOM THUIS IN DE ASTRONOMISCHE BUURT
Stel je voor: een huis waar je je helemaal thuis voelt en dat ook ruimte biedt voor werk, praktijk, atelier of mantelzorg. Een eindwoning met tuinhuis, gelegen in een gewilde wijk met winkels binnen handbereik en de natuur als buur. Plan snel een bezichtiging in!
HIGHLIGHTS WAAR JE BLIJ VAN WORDT
- Eindwoning met tuinhuis: Geniet van extra ruimte voor werk, wonen of mantelzorg.
- Vrije, zonnige achtertuin op het zuidoosten.
- Gewilde wijk: Een jaren-dertig buurt met voortuinen en bomen.
- Dichtbij winkels: Alles wat je nodig hebt op een steenworp afstand.
- Dichtbij het groen: De hei op loopafstand.
EEN THUIS WAAR ELK DETAIL TELT
Stap binnen in deze charmante hoekwoning en laat je verrassen door de warme sfeer. Met een oppervlakte van 84 vierkante meter in het woonhuis en een perceel van 171 vierkante meter is er binnen en buiten alle ruimte. Het huis heeft een ruime woonkamer met veel lichtinval en een gezellige halfopen keuken. De openslaande tuindeuren leiden naar de zonnige tuin zonder achterburen. Het tuinhuis met een oppervlakte van 28 m2 is uitgerust met alle voorzieningen: verwarming, keuken, douche en wc. Dat biedt mogelijkheden voor een praktijk aan huis, een atelier of een mantelzorgwoning.
DE HIGHLIGHTS UITGELICHT
Deze woning biedt de perfecte balans tussen modern comfort en de charme van een huis van bijna honderd jaar oud. Het sfeervolle tuinhuis is geschikt als woon- werk of praktijkruimte. Kenmerkend aan de wijk is een levendige sfeer en een gevoel van gemeenschap. Het winkelcentrum is dichtbij en ook station en centrum bevinden zich op loopafstand. Amsterdam, Utrecht en Amersfoort zijn makkelijk te bereiken, zowel met de auto als met de trein.
Features
Transfer of ownership
- Last asking price
- € 450,000 kosten koper
- Asking price per m²
- € 4,018
- Status
- Sold
Construction
- Kind of house
- Single-family home, corner house
- Building type
- Resale property
- Year of construction
- 1931
- Accessibility
- Accessible for the elderly
- Specific
- Protected townscape or village view (permit needed for alterations) and double occupancy possible
- Type of roof
- Combination roof covered with roof tiles
Surface areas and volume
- Areas
- Living area
- 112 m²
- Exterior space attached to the building
- 10 m²
- Plot size
- 171 m²
- Volume in cubic meters
- 440 m³
Layout
- Number of rooms
- 4 rooms (2 bedrooms)
- Number of bath rooms
- 1 bathroom and 1 separate toilet
- Bathroom facilities
- Shower and sink
- Number of stories
- 2 stories and a loft
- Facilities
- Optical fibre and TV via cable
Energy
- Energy label
- Insulation
- Roof insulation, double glazing and floor insulation
- Heating
- CH boiler
- Hot water
- CH boiler
- CH boiler
- Remeha Avanta (gas-fired combination boiler from 2010, in ownership)
Cadastral data
- HILVERSUM C 6544
- Cadastral map
- Area
- 171 m²
- Ownership situation
- Full ownership
Exterior space
- Location
- Alongside a quiet road and in residential district
- Garden
- Back garden and front garden
- Back garden
- 52 m² (10.00 metre deep and 5.21 metre wide)
- Garden location
- Located at the southeast
- Balcony/roof terrace
- Balcony present
Storage space
- Shed / storage
- Detached brick storage
- Facilities
- Electricity, heating and running water
- Insulation
- Double glazing and insulated walls
Parking
- Type of parking facilities
- Public parking
Photos 51
© 2001-2025 funda


















































