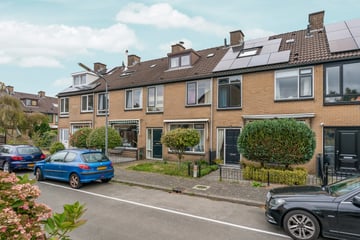
Description
Within walking distance of the centre of Hilversum and the railway station complete and neatly maintained family home with shed and back entrance. The house is located in a quiet courtyard with nice social contacts and the children can play here in the old-fashioned street.
At the rear of the house is a small square with parking spaces. You can rent a parking space here for €200 a year.
Besides its location within walking distance of the station and city centre, the house is attractively located near primary and secondary schools, crèches, (film) theatre, cinema, cafés, restaurants, market (Wed and Sat), nature reserve and arterial roads.
ENERGY EFFICIENCY
The house is equipped with 9 solar panels: This will generate your own sustainable energy, lower energy bills and at the same time contribute to a cleaner living environment.
The ground floor has underfloor insulation
Window frames and glazing: All window frames have been replaced by hardwood ones and also fitted with HR++ glass.
ENERGY LABEL B
The B label makes you eligible for a discount on your mortgage interest. So you benefit from financial advantages on your monthly costs every month. There is also a larger loan capacity of € 10,000.
GARDEN
Backyard with back and spacious stone shed. The garden is low-maintenance and has a nice terrace.
LOCATION
Conveniently located within walking distance of all amenities, such as:
- Hilversum central railway station and Hilversum Media park 5 minutes
- Childcare/schools 5 minutes
- On Wednesdays and Saturdays, there is a lively market within walking distance
- Hilvertshof shopping centre (5 minutes)
- Media park 5 minutes
- Natural forest and heathland at short distance
- Accessible via several arterial roads such as the A1, A27, A2 and N201
LAYOUT
Ground floor: entrance, hall, meter cupboard, spacious L-shaped living/dining room with a stairs cupboard and a modern open kitchen equipped with a fridge/freezer combination, combi oven microwave, dishwasher, 4 burner gas hob and extractor. From the room, a 2nd hallway is accessible with the toilet with fountain, access to the back garden and stairs to the first floor.
First floor: landing, 3 bedrooms varying in size and a bathroom fitted with a shower, fixed washbasin, toilet and a bathtub.
Second floor: spacious landing with central heating system and storage space at the front and washing machine connection at the back, followed by a spacious bedroom (possibly 2). Possibly after installing a dormer window.
DETAILS
- 9 Solar panels
- Private parking space located directly behind the house (rent € 200,- per year), renting a 2nd parking space is possible if required
- Exterior painting 2024
- Foodhall Mout is located around the corner
- Ideal family home
- Favourable location in relation to Amsterdam and Schiphol Airport
- Date of delivery: half of December 2024
Information and/or viewing:
- View extensive information at home first, before heading out the door? On funda.nl, in addition to the photos and text, you will also find a brochure, floor plans, 360-degree photos and a real video, which will already give you a good first impression of the house;
Disclaimer:
Although carefully compiled, no rights can be derived from this text. We therefore do not guarantee the accuracy and completeness of the information shown.
Features
Transfer of ownership
- Last asking price
- € 585,000 kosten koper
- Asking price per m²
- € 5,043
- Status
- Sold
Construction
- Kind of house
- Single-family home, row house
- Building type
- Resale property
- Year of construction
- 1972
- Specific
- Partly furnished with carpets and curtains
- Type of roof
- Gable roof covered with roof tiles
Surface areas and volume
- Areas
- Living area
- 116 m²
- Plot size
- 120 m²
- Volume in cubic meters
- 394 m³
Layout
- Number of rooms
- 5 rooms (4 bedrooms)
- Number of bath rooms
- 1 bathroom and 1 separate toilet
- Bathroom facilities
- Shower, bath, toilet, and sink
- Number of stories
- 3 stories
- Facilities
- Outdoor awning, TV via cable, and solar panels
Energy
- Energy label
- Insulation
- Energy efficient window and floor insulation
- Heating
- CH boiler
- Hot water
- CH boiler
- CH boiler
- Remeha Quinta (gas-fired from 2011, in ownership)
Cadastral data
- HILVERSUM Q 1116
- Cadastral map
- Area
- 120 m²
- Ownership situation
- Full ownership
Exterior space
- Location
- Alongside a quiet road and in residential district
- Garden
- Back garden and front garden
- Back garden
- 52 m² (9.50 metre deep and 5.50 metre wide)
- Garden location
- Located at the north with rear access
Storage space
- Shed / storage
- Detached brick storage
- Facilities
- Electricity
- Insulation
- No insulation
Parking
- Type of parking facilities
- Public parking
Photos 62
© 2001-2025 funda





























































