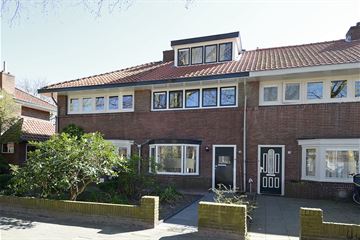This house on funda: https://www.funda.nl/en/detail/koop/verkocht/hilversum/huis-lorentzweg-30/42375169/

Description
**This text has been automatically translated by Google translate **
IN GENERAL
In an avenue with beautiful trees, located near the center of Hilversum, modern and well maintained 1930s middle house. The house is located within walking distance of the center, the train station, shops, swimming pool, sprat school, childcare and (international) primary and secondary schools.
GROUND FLOOR
Vestibule, hall, bright living room with bay window at the front and patio doors to the garden at the rear. The beautiful living / dining kitchen immediately catches the eye upon entering and is equipped with all conceivable appliances and a lot of cupboard space.
FIRST FLOOR
Landing, 2 large bedrooms, 1 with walk-in closet (layout already present) and several fixed closets. Furthermore, the separate toilet and the luxurious bathroom with bath, double sink and design radiator.
SECOND FLOOR
This floor can be reached via a fixed staircase and is lockable. Due to the use of the right materials, the attic has a lot of natural light. A beautiful space has been created by the dormer window at the front and a special dormer window with patio doors at the rear to a small roof terrace.
SPECIAL CHARACTERISTICS
> Living space 92m² BBMI-measured
> Complete living/dining kitchen with built-in appliances
> Oak wooden floorboards
> Insulated and fully equipped with double glazing. Energy label C
> Very centrally located, a 5-minute walk from Hilversum station and the center and close to greenery
> Structural inspection present
IN SHORT A NICE HOUSE IN A CENTRAL LOCATION, WHERE YOU ONLY NEED TO UNPACK YOUR MOVING BOXES.
Acceptance in consultation
Features
Transfer of ownership
- Last asking price
- € 475,000 kosten koper
- Asking price per m²
- € 5,163
- Status
- Sold
Construction
- Kind of house
- Single-family home, row house
- Building type
- Resale property
- Year of construction
- 1928
- Specific
- Partly furnished with carpets and curtains
- Type of roof
- Gable roof covered with roof tiles
Surface areas and volume
- Areas
- Living area
- 92 m²
- Exterior space attached to the building
- 3 m²
- External storage space
- 4 m²
- Plot size
- 112 m²
- Volume in cubic meters
- 304 m³
Layout
- Number of rooms
- 4 rooms (3 bedrooms)
- Number of bath rooms
- 1 bathroom and 2 separate toilets
- Bathroom facilities
- Double sink and bath
- Number of stories
- 3 stories
- Facilities
- Optical fibre and passive ventilation system
Energy
- Energy label
- Heating
- CH boiler
- Hot water
- CH boiler
- CH boiler
- Gas-fired combination boiler from 2016, in ownership
Cadastral data
- HILVERSUM R 6361
- Cadastral map
- Area
- 112 m²
- Ownership situation
- Full ownership
Exterior space
- Location
- In residential district
- Garden
- Back garden and front garden
- Back garden
- 20 m² (8.00 metre deep and 2.50 metre wide)
- Garden location
- Located at the southeast with rear access
- Balcony/roof terrace
- Roof terrace present
Storage space
- Shed / storage
- Detached brick storage
- Facilities
- Electricity
Parking
- Type of parking facilities
- Public parking
Photos 19
© 2001-2024 funda


















