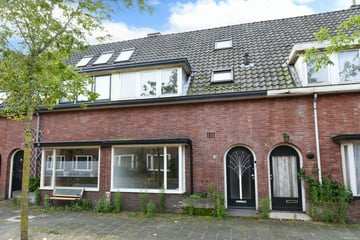
Description
Nice family home located in quiet, child-friendly street in downtown Hilversum.
Interesting spacious house for buyers who want to customize home to their own wishes. Living area 95 m². Plot size 75 m². Built in 1937.
The house is in a child-rich street within walking distance of the city center with stores, restaurants, cinema and market and Central Station (in 20 minutes to Amsterdam or Utrecht Central). An international school and high school are around the corner.
Layout : entrance hall with stairs cupboard, toilet. The living room is divided into two rooms and is easy to bring back to the original situation. The kitchen is simple but functional. Behind the kitchen is the bathroom equipped with a shower, sink and toilet. 1st floor : landing, kitchen (study possible), bathroom, and one large room that can easily be divided into 2 bedrooms. The attic is accessible via a fixed staircase and still offers space for one additional bedroom/workroom.
Details:
- Living area 95 m².
- Parking permit € 75 per year. Through an App there is a visitor scheme, so that
visitors at a reduced rate can park
- Fine "hidden" street in the center
- The current layout is easy to change.
- In the purchase agreement, the "not self-occupied" clause and the age clause will be included.
Features
Transfer of ownership
- Last asking price
- € 425,000 kosten koper
- Asking price per m²
- € 4,474
- Status
- Sold
Construction
- Kind of house
- Single-family home, row house
- Building type
- Resale property
- Year of construction
- 1937
- Type of roof
- Gable roof covered with roof tiles
Surface areas and volume
- Areas
- Living area
- 95 m²
- Plot size
- 75 m²
- Volume in cubic meters
- 327 m³
Layout
- Number of rooms
- 4 rooms (2 bedrooms)
- Number of bath rooms
- 2 bathrooms and 1 separate toilet
- Bathroom facilities
- 2 showers, 2 sinks, and toilet
- Number of stories
- 3 stories
Energy
- Energy label
- Insulation
- Partly double glazed
- Hot water
- CH boiler
Cadastral data
- HILVERSUM N 3814
- Cadastral map
- Area
- 75 m²
- Ownership situation
- Full ownership
Exterior space
- Location
- In residential district
- Garden
- Back garden
- Back garden
- 14 m² (5.50 metre deep and 2.50 metre wide)
- Garden location
- Located at the south with rear access
Storage space
- Shed / storage
- Attached brick storage
Parking
- Type of parking facilities
- Paid parking and resident's parking permits
Photos 19
© 2001-2025 funda


















