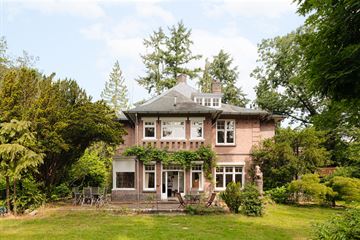This house on funda: https://www.funda.nl/en/detail/koop/verkocht/hilversum/huis-mozartlaan-16/42294311/

Description
Exclusive Living in the Charming Trompenberg Villa District
A magnificent country house named "THE MANSION" on a beautifully secluded plot surrounded by greenery.
Discover the splendor of a magnificent light-filled country house, hidden amidst the lush greenery of the Trompenberg villa district. The plot and the country house are perfectly positioned to capture the sun's rays, ensuring that you always experience light and freedom despite the sheltering trees around. This spacious detached authentic country house, designed by architect C. de Groot in 1910, exudes history and elegance. Situated in a protected urban landscape, the house retains original elements that emphasize its timeless charm and class. The layout is highly logical, making all rooms feel spacious yet retaining an intimate atmosphere.
The strategic location on a tree-lined avenue reflects the exclusivity of this house, while the generous 2029 m2 plot creates an oasis of tranquility and privacy. The country house stands free on all sides. The villa is designed with optimal living comfort in mind, with the garden-facing rooms perfectly positioned to enjoy the sun and the view of the adjacent green plot to the south with a "Green" designation.
The warm ambiance of this characterful house is enhanced by the surroundings. The villa is surrounded by greenery, offering a harmonious interplay between indoor and outdoor living. Whether you're relaxing in the conservatory/garden room with a veranda, dining in the dining room, or unwinding in the living room with a fireplace, you'll feel the allure and comfort throughout.
With a total of six bedrooms, three bathrooms, a fitness room, and two balconies, this country house accommodates the entire family and more. The possibilities are numerous, including a central hall, study, kitchen-diner, utility room, and even a wine cellar for enthusiasts. The garden, spanning approximately 1500 m2, invites exploration and relaxation.
The country house presents a unique opportunity to fulfill your desires. The attic floor offers space for two additional bedrooms and a bathroom, perfect for an au pair, a home office, or a separate apartment. The zoning plan supports the development of annexes and outbuildings (approx. 50 m2) and home office space, adapting the villa to modern standards. The country house is not a listed monument.
The location is also a plus. The city center with all its amenities (Vue cinema, train connections to Amsterdam and Utrecht, an extensive market twice a week, good restaurants) is reachable within 5 minutes by bike. The country house is within walking distance of the Spanderswoud and Corversbos. Schools, shops, and various sports facilities like tennis, hockey, soccer, and golf are nearby. The heathlands of the Gooi region and the Loosdrecht Plassen lakes are within cycling distance, making this country house not only a home but also a base for an extraordinary outdoor lifestyle. Several schools, including the Godelinde School, are also within cycling distance.
In short, this stylish country house offers a rare opportunity to enjoy comfort, history, and an optimal lifestyle in the beautiful surroundings of Trompenberg.
We warmly invite you to come and view this beautiful country house during an extensive tour.
Features
Transfer of ownership
- Last asking price
- € 2,100,000 kosten koper
- Asking price per m²
- € 5,722
- Status
- Sold
Construction
- Kind of house
- Country house, detached residential property
- Building type
- Resale property
- Year of construction
- 1910
- Specific
- Protected townscape or village view (permit needed for alterations)
- Type of roof
- Combination roof covered with roof tiles
Surface areas and volume
- Areas
- Living area
- 367 m²
- Other space inside the building
- 18 m²
- External storage space
- 34 m²
- Plot size
- 2,029 m²
- Volume in cubic meters
- 1,337 m³
Layout
- Number of rooms
- 11 rooms (5 bedrooms)
- Number of bath rooms
- 3 bathrooms and 1 separate toilet
- Bathroom facilities
- 3 showers and 3 toilets
- Number of stories
- 3 stories and a basement
- Facilities
- Alarm installation, passive ventilation system, and TV via cable
Energy
- Energy label
- Insulation
- Roof insulation
- Heating
- CH boiler and fireplace
- Hot water
- CH boiler
- CH boiler
- Nefit Quinta 28c (gas-fired combination boiler from 2006, in ownership)
Cadastral data
- HILVERSUM C 1459
- Cadastral map
- Area
- 2,029 m²
- Ownership situation
- Full ownership
Exterior space
- Location
- Alongside a quiet road, in wooded surroundings, in residential district and unobstructed view
- Garden
- Back garden, front garden, side garden and sun terrace
- Side garden
- 1,150 m² (50.00 metre deep and 23.00 metre wide)
- Balcony/roof terrace
- Balcony present
Storage space
- Shed / storage
- Detached wooden storage
- Facilities
- Electricity
Garage
- Type of garage
- Detached wooden garage
- Capacity
- 1 car
- Facilities
- Electricity
Parking
- Type of parking facilities
- Parking on private property and public parking
Photos 28
© 2001-2025 funda



























