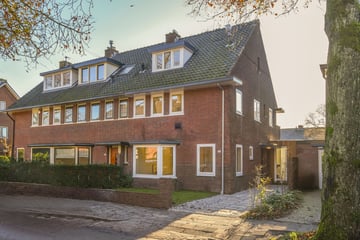
Description
Discover this well maintained corner house (1936) with driveway, garage, 5 bedrooms, study and 2 bathrooms.
This house is not far from the center of Hilversum, but in a quiet residential street with little (one-way) traffic. This immediately available house is completely modernized and therefore without renovation immediately habitable.
On the first floor, the living / dining room (thanks to a wide extension on the side of the backyard) has a fantastic size of 60 m². The cozy wood burning fireplace and the storing doors to the garden complete the whole. The semi-open kitchen features an island that doubles as a bar. For home workers, the separate work/study room on the street side is a godsend.
On the second floor one finds two large bedrooms (with built-in closets) and a 3rd room that is ideal to use, for example, as a second home office or baby room. The bathroom has a bathtub, a separate shower and a sink. The 2nd toilet is located on the landing.
The second floor is very spacious and here are two more bedrooms realized (both with dormer). Both bedrooms have their own access to an extra bathroom with a walk-in shower, double sink and a 3rd toilet.
The comfortable house is well insulated and fully equipped with HR++ glazing. The central heating system is from 2022-2023.
About 250 meters walking distance is a shopping center. Exit roads (A27) is a 5-minute drive away. The NS station Sportpark and nature reserves are also within walking distance. There is parking in the private driveway. But there is also a spacious garage at the rear. Ideal for the storage of a car, but possibly also to use as a hobby room or storage or possibly easy to convert to home office.
Features
Transfer of ownership
- Last asking price
- € 859,000 kosten koper
- Asking price per m²
- € 5,727
- Status
- Sold
Construction
- Kind of house
- Single-family home, corner house
- Building type
- Resale property
- Year of construction
- 1936
- Type of roof
- Gable roof covered with roof tiles
Surface areas and volume
- Areas
- Living area
- 150 m²
- Other space inside the building
- 4 m²
- Exterior space attached to the building
- 7 m²
- External storage space
- 18 m²
- Plot size
- 203 m²
- Volume in cubic meters
- 552 m³
Layout
- Number of rooms
- 7 rooms (5 bedrooms)
- Number of bath rooms
- 2 bathrooms and 2 separate toilets
- Bathroom facilities
- 2 showers, bath, 2 washstands, and toilet
- Number of stories
- 2 stories, an attic, and a basement
- Facilities
- Mechanical ventilation
Energy
- Energy label
- Insulation
- Roof insulation and double glazing
- Heating
- CH boiler
- Hot water
- CH boiler
- CH boiler
- Nefit (gas-fired combination boiler from 2022, in ownership)
Cadastral data
- HILVERSUM C 5675
- Cadastral map
- Area
- 203 m²
- Ownership situation
- Full ownership
Exterior space
- Garden
- Back garden and front garden
- Back garden
- 50 m² (10.00 metre deep and 5.00 metre wide)
- Garden location
- Located at the south with rear access
- Balcony/roof terrace
- Balcony present
Garage
- Type of garage
- Detached brick garage
- Capacity
- 1 car
- Facilities
- Electricity
- Insulation
- No insulation
Parking
- Type of parking facilities
- Public parking
Photos 33
© 2001-2025 funda
































