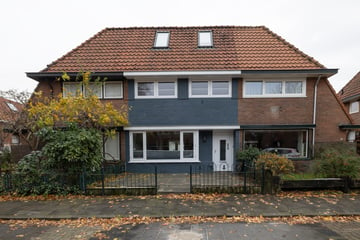
Description
In de gezellige professorenbuurt, op loopafstand van station en centrum gelegen sfeervolle recent volledig gemoderniseerde middenwoning, met voor- en achtertuin (zuidoost).
Indeling
Entree, hal met vaste trap naar de etage, woon-/eetkamer met erker aan de voorzijde openslaande deuren naar de achtertuin. Open keuken voorzien van diverse apparatuur. Doorloop naar toilet en deur naar de tuin. De gehele begane grond is voorzien van een houten visgraat vloer.
Eerste verdieping
overloop, 2 slaapkamer aan de voorzijde met vaste kasten, 3e slaapkamer met vaste kasten aan de achterzijde, badkamer met ligbad, wastafel en 2e toilet. De slaapkamers zijn voorzien van een laminaatvloer.
Tweede verdieping
Via vaste trap bereikbare zeer ruime zolderetage met slaapkamer, bergruimte en doucheruimte (badkamer en suite).
Tuin
Voor- en achtertuin.
Bijzonderheden
-Zolder etage met eigen douche.
-In 2018/2019 volledig gerenoveerd.
-Gebruiksoppervlak 106 m²
-Volledig voorzien van HR glas.
-Buitenschilderwerk 2022;
-Zeer centraal en toch rustig gelegen!
Kortom, een heel gezellig, licht gezinshuis op een fijne woonplek midden in Hilversum.
Wilt u zien wat dit huis te bieden heeft? Bel ons op dan plannen wij graag een afspraak met u in!
Features
Transfer of ownership
- Last asking price
- € 545,000 kosten koper
- Asking price per m²
- € 5,142
- Status
- Sold
Construction
- Kind of house
- Single-family home, row house
- Building type
- Resale property
- Year of construction
- 1931
- Type of roof
- Gable roof covered with roof tiles
Surface areas and volume
- Areas
- Living area
- 106 m²
- Plot size
- 107 m²
- Volume in cubic meters
- 372 m³
Layout
- Number of rooms
- 5 rooms (4 bedrooms)
- Number of bath rooms
- 2 bathrooms and 1 separate toilet
- Bathroom facilities
- Shower, bath, toilet, and walk-in shower
- Number of stories
- 2 stories and an attic
- Facilities
- Passive ventilation system
Energy
- Energy label
- Not available
- Insulation
- Roof insulation, energy efficient window and floor insulation
- Heating
- CH boiler
- Hot water
- CH boiler
- CH boiler
- Remeha (gas-fired from 2018)
Cadastral data
- HILVERSUM R 4424
- Cadastral map
- Area
- 107 m²
- Ownership situation
- Full ownership
Exterior space
- Location
- In centre and in residential district
- Garden
- Back garden and front garden
- Back garden
- 43 m² (8.10 metre deep and 5.30 metre wide)
- Garden location
- Located at the southeast with rear access
Parking
- Type of parking facilities
- Resident's parking permits
Photos 31
© 2001-2025 funda






























