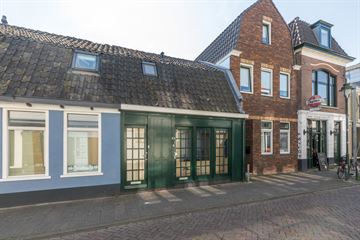This house on funda: https://www.funda.nl/en/detail/koop/verkocht/hilversum/huis-spoorstraat-63/43756242/

Description
Unieke kans: Leuke monumentale stadswoning (energielabel C) midden in het centrum van Hilversum! Op loopafstand van alle voorzieningen, maar toch rustig gelegen, staat deze stadswoning met veel mogelijkheden! De woning heeft een karakteristieke uitstraling (gemeentelijk monument).
Bijzonder aan deze woning is niet alleen de ligging maar ook de mogelijkheden met een woonoppervlakte van totaal ca. 103 m2.
Voor uw dagelijkse boodschappen of gezellig te winkelen, u loopt zo het centrum van Hilversum in. Het centraal station van Hilversum ligt op een steenworp afstand en ook Foodhall Mout en andere gezellige horeca rondom de Groest, de Vue bioscoop en sportfaciliteiten vindt u op loopafstand. Uitvalswegen en natuurgebied de “Zuiderheide” zijn in korte tijd bereikbaar.
Bijzonderheden:
- Centrale, maar rustige ligging midden in het centrum van Hilversum;
- Energielabel C;
- Gezellige Horeca en winkels op steenworp afstand;
- Woning wordt verkocht onder 2 adressen: 63 en 63A;
- Veel verbouwings mogelijkheden (indeling etc.);
- 3 slaapkamers (mogelijkheid voor 4);
- 2 badkamers (basic)
- 2 keukens;
- Bouwjaar circa 1898;
- Gebruiksoppervlak Wonen 103 m2;
- oplevering kan snel.
Indeling:
Begane grond:
Entree, hal met meterkast, toilet met fonteintje, ruime woon-/eetkamer met open keuken, hal met toegang tot badkamer en 2 ruime slaapkamers. De hoofdslaapkamer aan de achterzijde heeft een raam en deur naar achterom. Wasruimte met opstelling C.V. ketel via de hal bereikbaar.
1e Verdieping:
Trapopgang naar de 1e verdieping, mooie ruimte (voorheen woonkamer) ideaal geschikt voor het creëren van slaapkamers, keukenblok, apart toilet en 2e badkamer met douche en wastafel.
Maak een afspraak met ID makelaars voor een bezichtiging ter plaatse!
Features
Transfer of ownership
- Last asking price
- € 350,000 kosten koper
- Asking price per m²
- € 3,302
- Status
- Sold
Construction
- Kind of house
- Single-family home, row house
- Building type
- Resale property
- Year of construction
- 1898
- Specific
- Monumental building
- Type of roof
- Mansard roof covered with roof tiles
Surface areas and volume
- Areas
- Living area
- 106 m²
- Plot size
- 80 m²
- Volume in cubic meters
- 320 m³
Layout
- Number of rooms
- 4 rooms (3 bedrooms)
- Number of bath rooms
- 2 bathrooms and 2 separate toilets
- Bathroom facilities
- 2 showers and 2 sinks
- Number of stories
- 2 stories
- Facilities
- Balanced ventilation system, optical fibre, and TV via cable
Energy
- Energy label
- Insulation
- Roof insulation and partly double glazed
- Heating
- CH boiler
- Hot water
- CH boiler
- CH boiler
- Gas-fired combination boiler, in ownership
Cadastral data
- HILVERSUM N 7015
- Cadastral map
- Area
- 80 m²
- Ownership situation
- Full ownership
Exterior space
- Location
- In centre
Storage space
- Shed / storage
- Built-in
Parking
- Type of parking facilities
- Paid parking, public parking and resident's parking permits
Photos 45
© 2001-2025 funda












































