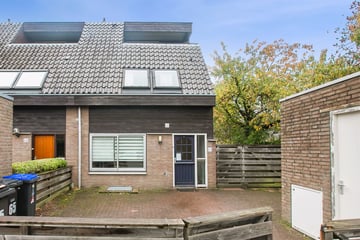
Description
English below. Zeer ruime, te renoveren hoekwoning met diepe achtertuin grenzend aan groenstrook.
Zeer ruim opgezette (175m2), onderkelderde hoekwoning met stenen schuur en vrij gelegen, diepe tuin op het Noordwesten met middag- en avondzon. De woning ligt in een gewilde, groene, rustige en kindvriendelijke woonwijk in Hilversum-Zuid.
Deze hoekwoning ligt op korte afstand van winkels, bijv. op de Admiraal de Ruijterlaan, de ‘Gijsbrecht’, winkelcentrum Kerkelanden of diverse mogelijkheden in Loosdrecht. De woning ligt naast het uitgestrekte natuurgebied van de Hoorneboegse heide. Scholen, de Loosdrechtse plassen en de uitvalswegen naar Amsterdam en Utrecht zijn dichtbij.
Indeling: hal, modern toilet, ruime woonkamer met haard en schuifpui naar de achtertuin. Aan de voorzijde is een open keuken met diverse apparatuur. De woonkamer heeft een marmeren vloer. Een open trap naar de eerste verdieping.
Kelder: vanuit de hal is er toegang naar de kelder. Hal, technische/bergruimte met meterkast.
Ruime afgewerkte, verwarmde kelder met 2 x koekoek met te openen ramen. Ruim 32 m2, bijvoorbeeld goed te gebruiken als werk/kantoorruimte.
Eerste verdieping: overloop met toegang tot twee grote slaapkamers (makkelijk te veranderen in 3 kamers), de badkamer heeft een ligbad een douche en twee wastafels, 2e toilet op de overloop.
Tweede verdieping: overloop met bergkast, ruime slaapkamer met 2e badkamer met douche, wastafel, balkon (ligging zuidoost) met kast voor o.a. cv-ketel.
Very spacious corner house to be renovated with deep backyard adjacent to a green area.
Very spacious (175m2), corner house with full basement, with shed and secluded, deep garden on the Northwest with afternoon and evening sun. The house is located in a popular, green, quiet and child-friendly residential area in Hilversum-Zuid.
This corner house is located a short distance from shops, for example on the Admiraal de Ruijterlaan, the 'Gijsbrecht', the Kerkelanden shopping center or various options in Loosdrecht. The house is located next to the extensive nature reserve of the Hoorneboegse heath. Schools, the Loosdrecht Lakes and the arterial roads to Amsterdam and Utrecht are close by.
Layout: hall, modern toilet, spacious living room with fireplace and sliding doors to the backyard. At the front is an open kitchen with various equipment. The living room has a marble floor. An open staircase to the first floor.
Basement: from the hall there is access to the basement. Hall, technical/storage room with meter cupboard. Spacious finished, heated basement with 2 x cuckoo openable windows. More than 32 m2, suitable for use as a work/office space, for example.
First floor: landing with access to two large bedrooms (easily convertible into 3 rooms), the bathroom has a bath, shower and two sinks, 2nd toilet on the landing.
Second floor: landing with storage cupboard, spacious bedroom with 2nd bathroom with shower, sink, balcony (southeast location) with cupboard for, among other things, the boiler.
Features
Transfer of ownership
- Last asking price
- € 475,000 kosten koper
- Asking price per m²
- € 2,714
- Status
- Sold
Construction
- Kind of house
- Single-family home, corner house
- Building type
- Resale property
- Construction period
- 1971-1980
- Type of roof
- Combination roof covered with other
Surface areas and volume
- Areas
- Living area
- 175 m²
- Other space inside the building
- 2 m²
- Exterior space attached to the building
- 6 m²
- External storage space
- 4 m²
- Plot size
- 245 m²
- Volume in cubic meters
- 587 m³
Layout
- Number of rooms
- 5 rooms (3 bedrooms)
- Number of bath rooms
- 2 bathrooms and 2 separate toilets
- Bathroom facilities
- 2 showers, double sink, bath, toilet, and sink
- Number of stories
- 3 stories and a basement
Energy
- Energy label
- Heating
- CH boiler
- Hot water
- CH boiler
- CH boiler
- Vaillant ECO plus HR CW5 (gas-fired, in ownership)
Cadastral data
- HILVERSUM H 2171
- Cadastral map
- Area
- 245 m²
- Ownership situation
- Full ownership
Exterior space
- Location
- Alongside a quiet road and in residential district
- Garden
- Back garden, front garden and side garden
- Back garden
- 68 m² (9.00 metre deep and 7.50 metre wide)
- Garden location
- Located at the northwest
- Balcony/roof terrace
- Roof terrace present
Storage space
- Shed / storage
- Detached brick storage
- Facilities
- Electricity
- Insulation
- No insulation
Parking
- Type of parking facilities
- Public parking
Photos 28
© 2001-2025 funda



























