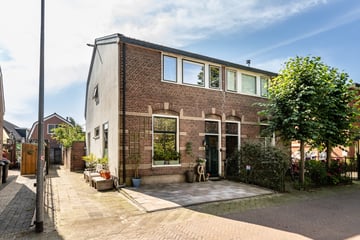
Description
Nest Makelaardij welcomes you to Van Leeuwenhoekstraat 14!
(TIP: request your viewing directly via funda or
PARTICULARITIES:
• 4-room single-family home
• 2 bedrooms (3rd bedroom possible)
• Semi-detached house
• House partly made more sustainable with, among other things, extra insulation and HR++
• Perfectly located for amenities
• Within walking distance of the center of Hilversum
• Quiet green location
• Garden location in a lovely southeast location
• Extra outdoor seating on the first floor ;)
• Parking in front of the house
• Excellent public transport connections
• Fiber optic internet
• Owned central heating boiler
• Year of construction: 1903
• Delivery: can be done quickly!
LAYOUT:
ENTRANCE/GROUND FLOOR:
Upon entering this characteristic beautiful semi-detached house you arrive in the spacious hall. The hall has a meter cupboard, stairs to the first floor but also has a doorway towards the dining room or living room.
We chose to start in the dining room at the end of the hall and enjoy this wonderful space with lots of light, high ceiling and patio doors to the garden. The kitchen is adjacent to the dining room through an outbuilding and is spacious.
The kitchen has a white high-gloss color scheme with a wood-look composite worktop. The kitchen also has a 5-burner gas stove, stainless steel extractor hood, oven, dishwasher, sink with Grohne boiling water tap, and a freestanding fridge-freezer combination.
If you continue from the kitchen to the rear of the house, you will also find the toilet and a storage space where the washing machine and dryer connections are located.
The living room can also be reached from the dining room. The living room is located at the front of the house and has large windows. A wonderful place to sit where you can enjoy a good book or your favorite television program while enjoying a burning wood stove.
FIRST FLOOR:
You reach the first floor via the staircase in the hall. Here you will find two spacious bedrooms and the bathroom. The bedroom of approximately 13 m² is located at the front of the house and can possibly be divided into two bedrooms. The second bedroom of approximately 16 m² is located at the rear of the house. This bedroom has an option for a roof terrace ;)
The spacious bathroom has light tiles largely up to the ceiling. The bathroom also has a toilet, bath, design radiator and sink with mirror.
The house also has an attic and a cellar accessible from the kitchen.
GARDEN:
The lovely garden of approximately 62 m² is located on the southeast. The garden not only has full sun, but also a lovely shaded area to cool off during the hot summer days. The garden also has a detached wooden shed with a roof and a back entrance.
LOCATION:
The house has a nice, green and quiet location in the Geuzenbuurt district of Hilversum. Despite the quiet and pleasant location of the house, you can walk to the bustling center of Hilversum, where you will find numerous shops and wonderful restaurants.
This means that Hilversum railway station can also be reached in approximately 5 minutes on foot. The trains have good and direct connections with Amsterdam (19 minutes), Schiphol, Utrecht, Almere, etc.
The A6 and A27 can be easily reached in approximately 7 to 8 minutes. Parking is available close and free around the house.
This information has been compiled by us with due care. However, on our part no liability is accepted for any incompleteness, inaccuracy or otherwise, or the consequences thereof and we expressly point out to the buyer his legal obligation to investigate. All specified dimensions have been measured in accordance with NEN 2580 and are indicative.
Features
Transfer of ownership
- Last asking price
- € 450,000 kosten koper
- Asking price per m²
- € 4,592
- Status
- Sold
Construction
- Kind of house
- Single-family home, double house
- Building type
- Resale property
- Year of construction
- 1903
- Specific
- Partly furnished with carpets and curtains
- Type of roof
- Combination roof covered with asphalt roofing and roof tiles
Surface areas and volume
- Areas
- Living area
- 98 m²
- Other space inside the building
- 7 m²
- External storage space
- 6 m²
- Plot size
- 148 m²
- Volume in cubic meters
- 388 m³
Layout
- Number of rooms
- 4 rooms (2 bedrooms)
- Number of bath rooms
- 1 bathroom and 1 separate toilet
- Bathroom facilities
- Shower, bath, toilet, sink, and washstand
- Number of stories
- 2 stories
- Facilities
- Skylight, optical fibre, passive ventilation system, flue, and TV via cable
Energy
- Energy label
- Insulation
- Roof insulation, mostly double glazed, energy efficient window and floor insulation
- Heating
- CH boiler and wood heater
- Hot water
- CH boiler and gas water heater
- CH boiler
- Netfit (gas-fired combination boiler from 2009, in ownership)
Cadastral data
- HILVERSUM R 4957
- Cadastral map
- Area
- 148 m²
- Ownership situation
- Full ownership
Exterior space
- Location
- Alongside a quiet road and in residential district
- Garden
- Back garden and front garden
- Back garden
- 62 m² (13.02 metre deep and 6.49 metre wide)
- Garden location
- Located at the southeast with rear access
Storage space
- Shed / storage
- Detached wooden storage
- Facilities
- Electricity
- Insulation
- No insulation
Parking
- Type of parking facilities
- Public parking
Photos 51
© 2001-2025 funda


















































