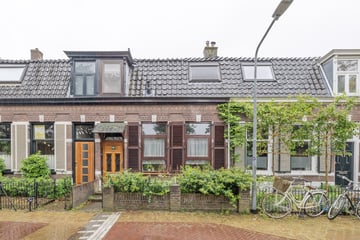
Description
Characteristic middle house in the popular Bloemenbuurt, build in 1910. Opposite the Violin School, nearby the pleasant shops and restaurants of both 'De Gijsbrecht' and the center and closely located to the city park 'de Oude Haven'.
This house needs to be modernized and offers many opportunities. The house has a spacious living room with a 2.8 meter high beamed ceiling and wooden floors, two bedrooms and a spacious bathroom. There is a spacious roof terrace and a sunny backyard both facing southwest and an attached shed.
Layout:
Ground floor: Entrance which continues into a hall with steep stairs to the first floor. Spacious living room with high ceiling and fireplace (with opportunity for a stove) and 2 fixed open cupboards. Simple kitchen leading to the utility room with separate toilet. In the kitchen there is a hatch to the cellar. From the utility room you have access to the sunny southwest-facing backyard and the attached stone shed and the back entrance.
1st Floor: landing with access to the spacious roof terrace and storage cupboard (formerly a shower room), master bedroom at the rear with fitted wardrobes, second spacious bedroom at the front, bathroom with shower cabin, washbasin, toilet, bidet and washing machine.
Attic: spacious floored storage attic over the full width of the house, accessible via a loft ladder from the landing, where the central heating boiler is also located.
Characteristics:
- living area: 83 m2
- energy label F
- Remeha Tzerra 2018
- sunny southwest-facing backyard with rear entrance
- roof terrace, area 23.5 m2
- located opposite primary school
- walking distance to city park, Gijsbrecht, Havenstraat and the center
- within cycling distance of train station, forest and heath
- the house is delivered including the movable property present
- PLEASE NOTE: awarded only for personal use!
Features
Transfer of ownership
- Last asking price
- € 350,000 kosten koper
- Asking price per m²
- € 4,217
- Status
- Sold
Construction
- Kind of house
- Single-family home, row house
- Building type
- Resale property
- Year of construction
- 1910
- Type of roof
- Mansard roof covered with roof tiles
Surface areas and volume
- Areas
- Living area
- 83 m²
- Other space inside the building
- 6 m²
- Exterior space attached to the building
- 24 m²
- Plot size
- 101 m²
- Volume in cubic meters
- 367 m³
Layout
- Number of rooms
- 3 rooms (2 bedrooms)
- Number of bath rooms
- 1 bathroom and 1 separate toilet
- Bathroom facilities
- Bidet, shower, toilet, sink, and washstand
- Number of stories
- 2 stories and a loft
- Facilities
- Skylight, passive ventilation system, and flue
Energy
- Energy label
- Insulation
- Partly double glazed
- Heating
- CH boiler
- Hot water
- CH boiler
- CH boiler
- Remeha Tzerra (gas-fired combination boiler from 2018, in ownership)
Cadastral data
- HILVERSUM : 2797
- Cadastral map
- Area
- 101 m²
- Ownership situation
- Full ownership
Exterior space
- Location
- In centre and in residential district
- Garden
- Back garden, front garden and sun terrace
- Back garden
- 24 m² (8.00 metre deep and 3.00 metre wide)
- Garden location
- Located at the southwest with rear access
- Balcony/roof terrace
- Roof terrace present
Storage space
- Shed / storage
- Attached brick storage
- Facilities
- Electricity
Parking
- Type of parking facilities
- Paid parking, public parking and resident's parking permits
Photos 31
© 2001-2025 funda






























