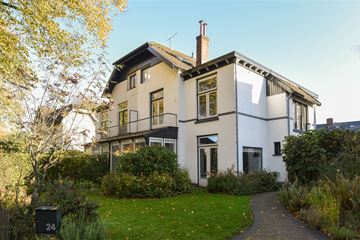This house on funda: https://www.funda.nl/en/detail/koop/verkocht/hilversum/huis-waldecklaan-24/42384467/

Description
Characteristic and spacious semi-detached villa (built 1900) with 5 bedrooms, beautifully landscaped front, side and back gardens, located on a quiet, green avenue in Hilversum South.
This spacious semi-detached villa offers with 5 bedrooms and plenty of living space on the first floor more than enough room for a family and for home workers. The living area is 190 m². This property features a garage (currently used as a storage room), front and back garden (East). The house is located in a quiet area but at the same time has all imaginable amenities nearby.
Layout: entrance with vestibule, beautiful hallway with a beautiful staircase with a beautiful staircase to the floor. At the front of the house the living space is divided into a sitting room with a conservatory at the front and a separate TV or study accessible from this sitting room. At the rear is a spacious, sunny dining room/living kitchen that provides access to the backyard through two frames with French doors. The kitchen itself features an island and built-in appliances including a refrigerator, dishwasher, oven/steamer, induction cooktop and quooker hot water faucet. The kitchen also provides access to the pantry/wine cellar.
On the second floor there are 3 spacious bedrooms, with the room at the front having access to a balcony. The bathroom is also well-sized and is equipped with 2 sinks, a 2nd toilet, a walk-in shower and a bathtub. All rooms are accessible from the spacious landing.
On the second floor are a 4th and 5th bedroom. Possibly there is room to create a compact second bathroom (connections available). Above these bedrooms is a storage attic.
The location of this house is ideal in many ways. Although the street itself is very quiet in terms of (one-way) traffic, the house is only a few minutes drive from the A27 and the NS station Sportpark. The connection to Utrecht, Amsterdam and Almere is therefore ideal, both by car and by public transport. Furthermore, there are several schools (both primary, secondary and international) in the immediate vicinity. Also the nature reserves of the GNR in the immediate vicinity to find. Here hikers, runners and cyclists can enjoy themselves. In the immediate vicinity is a neighborhood shopping center (Van Riebeeckgalerij). The stores and entertainment facilities of downtown Hilversum are also still within walking distance.
Details:
- Spacious distinctive family home;
- Features high ceilings;
- Beautiful sunny garden;
- Separate garage/storage room for storage of bicycles and goods;
- Equipped with solar panels and electric charging station;
- Living area 190 m²;
- Conveniently located to A-27/A-1 and good train connection to Amsterdam, Utrecht and Almere;
- Within walking distance of station Hilversum and station Sportpark located.
Features
Transfer of ownership
- Last asking price
- € 1,129,000 kosten koper
- Asking price per m²
- € 5,942
- Status
- Sold
Construction
- Kind of house
- Villa, double house
- Building type
- Resale property
- Year of construction
- 1900
- Type of roof
- Combination roof covered with roof tiles
Surface areas and volume
- Areas
- Living area
- 190 m²
- Other space inside the building
- 15 m²
- Exterior space attached to the building
- 3 m²
- External storage space
- 21 m²
- Plot size
- 432 m²
- Volume in cubic meters
- 752 m³
Layout
- Number of rooms
- 8 rooms (5 bedrooms)
- Number of bath rooms
- 1 bathroom and 1 separate toilet
- Bathroom facilities
- Double sink, walk-in shower, bath, and toilet
- Number of stories
- 3 stories and a basement
- Facilities
- Solar panels
Energy
- Energy label
- Insulation
- Roof insulation, double glazing, no cavity wall, insulated walls and floor insulation
- Heating
- CH boiler
- Hot water
- CH boiler
- CH boiler
- Nefit Ecomline HR Excellent (gas-fired combination boiler from 2009, in ownership)
Cadastral data
- HILVERSUM C 3969
- Cadastral map
- Area
- 420 m²
- Ownership situation
- Full ownership
- HILVERSUM C 5701
- Cadastral map
- Area
- 12 m²
- Ownership situation
- Full ownership
Exterior space
- Location
- Alongside a quiet road
- Garden
- Back garden, front garden and side garden
- Back garden
- 130 m² (10.00 metre deep and 13.00 metre wide)
- Garden location
- Located at the east
- Balcony/roof terrace
- Balcony present
Garage
- Type of garage
- Detached brick garage
- Capacity
- 1 car
- Facilities
- Electricity
- Insulation
- No insulation
Parking
- Type of parking facilities
- Parking on private property and public parking
Photos 37
© 2001-2025 funda




































