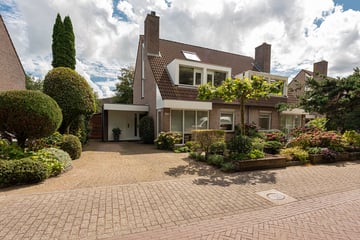
Description
Spacious, perfectly maintained, extended half of a double villa with private driveway for multiple cars and a lovely sunny backyard facing south-west.
Layout; entrance, spacious hall with wardrobe, toilet with washbasin, extensive meter cupboard, stair cupboard, through French doors to the light L-shaped living-dining room with solid oak floor, fireplace in the living room, a 2nd bio ethanol fireplace in the dining room and French doors to the deep, wide, sunny garden on the garden facing south-west.
Beautiful spacious dining kitchen with built-in appliances, underfloor heating and door to the garden. Utility room with lots of storage space and connections for the dryer and washing machine.
The backyard is spacious and has several terraces, offers lots of privacy, has a shed and back entrance. The kitchen has screens and the living room a large sunshade.
1st floor: landing, storage cupboard with central heating combi boiler (Atag bwjr 2020), luxury bathroom with corner bath (jacuzzi), separate shower and washbasin, 1 very large bedroom (equipped with air conditioning), separate toilet, 2nd spacious bedroom (formerly 2) at the front.
The large attic floor is insulated, equipped with air conditioning and fitted wardrobes and has a large dormer window at the rear with roller shutters. The attic can be divided into 2 bedrooms. Small storage loft.
Special features:
- Quietly located in a child-friendly neighborhood;
- Private driveway for several cars, so that a charging station can also be made on private property;
- Fully equipped with double glazing;
- 2 fireplaces; - Central heating combi boiler 2020;
- Fantastic sunny garden with private back entrance;
- 3 large bedrooms but a possibility for 2 extra bedrooms, making 5 bedrooms possible!;
- Spacious, low-maintenance family home with a beautifully landscaped garden for a large family.
Features
Transfer of ownership
- Last asking price
- € 750,000 kosten koper
- Asking price per m²
- € 4,545
- Status
- Sold
Construction
- Kind of house
- Single-family home, double house
- Building type
- Resale property
- Year of construction
- 1987
- Type of roof
- Gable roof covered with roof tiles
Surface areas and volume
- Areas
- Living area
- 165 m²
- Plot size
- 329 m²
- Volume in cubic meters
- 553 m³
Layout
- Number of rooms
- 5 rooms (3 bedrooms)
- Number of bath rooms
- 1 bathroom and 2 separate toilets
- Bathroom facilities
- Double sink, walk-in shower, bath, and washstand
- Number of stories
- 2 stories and an attic
- Facilities
- Mechanical ventilation
Energy
- Energy label
- Insulation
- Roof insulation, double glazing and energy efficient window
- Heating
- CH boiler
- Hot water
- CH boiler
- CH boiler
- Atag (gas-fired combination boiler from 2020, in ownership)
Cadastral data
- HILVERSUM H 2736
- Cadastral map
- Area
- 316 m²
- Ownership situation
- Full ownership
- HILVERSUM H 3585
- Cadastral map
- Area
- 13 m²
- Ownership situation
- Full ownership
Exterior space
- Location
- Alongside a quiet road, sheltered location and in residential district
- Garden
- Back garden, front garden and side garden
- Back garden
- 120 m² (12.00 metre deep and 10.00 metre wide)
- Garden location
- Located at the south with rear access
Storage space
- Shed / storage
- Detached wooden storage
- Facilities
- Loft, electricity and running water
Parking
- Type of parking facilities
- Parking on private property and public parking
Photos 46
© 2001-2025 funda













































