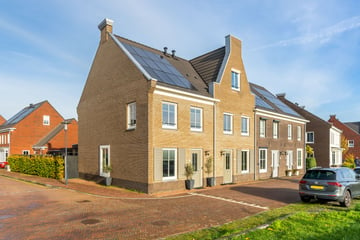
Description
Are you looking for a spacious corner house in the new village of Hoef en Haag? A property you can move into straight away? The features of this house are the conservatory on the ground floor, the 12 solar panels, 4 (bed) rooms, and the deep back garden with canopy.
Year built: 2020. Capacity: approx. 479 m³. Living area: approx. 126 m². Plot size: 200 m².
Fancy a nice walk? Then you will find the recreational lake of Everstein, the Hagesteinse Bos, and the beautiful floodplains of the Lek at about 5 minutes walking distance. The little ones have also been thought of with various playgrounds. In Hoef en Haag, amenities include a supermarket, hairdresser, restaurant, schools, and a care centre. The historic town of Vianen, with more shops but also nice restaurants and terraces, is easy to reach. Moreover, the arterial roads to the A2 and A27 motorways can be reached within minutes.
Layout:
Ground floor:
From the entrance we enter the hall containing the meter cupboard, toilet, staircase to the first floor, and a glass door to the living room. As the property is located on a corner, you are lucky to have a side window, which provides extra natural daylight. The living room measures about 36 m² and has a pantry under the stairs and a sliding door to the conservatory. The open kitchen is arranged in two opposite parts, with induction hob, extractor hood, various storage drawers, wall units, and a countertop with a sink area underneath for the dishwasher. The opposite kitchen part has a combination microwave and a combination steam oven. The living room has a sliding door with access to the conservatory, where you can enjoy the afternoon and evening sun in a sheltered way.
First floor:
From the landing, you have access to three spacious bedrooms and the bathroom. The three spacious bedrooms are approximately 8, 11, and 15 m² in size. The bathroom is equipped with a shower cabin with double shower head, a second toilet, a design radiator, and an extra-wide washbasin cabinet with soft-close drawers, 2 sinks, overhead mirror, and electricity points.
Second floor:
Accessible via a fixed staircase, the landing gives access to an 8 m² storage room with the washing machine and tumble dryer set-up. The attic room is about 14 m², is located at the rear of the house, and has 2 skylights and a cupboard containing the heat pump. There is no shortage of storage space here; behind the knee partitions is still various storage space.
North-west facing garden:
Through the side garden, the back, and / or the conservatory, adjacent to the living room, access to the low maintenance backyard with detached wooden shed and canopy.
Available: In consultation
Energy label: A
Details:
- The entire house has underfloor heating, with each room having its own thermostat.
- In 2020, in the backyard a conservatory and canopy installed.
- The property is connected to fibre optic internet.
- 12 Solar panels on the front were installed after construction, with 24-year manufacturer's warranty.
- Meter cupboard with 13 groups.
- Fully insulated house.
Interested in this house? Engage your own NVM buying agent immediately. The NVM purchase broker stands up for your interests and saves time, money, and worries. Addresses of fellow NVM purchase agents in Vianen can be found on Funda.
Features
Transfer of ownership
- Last asking price
- € 585,000 kosten koper
- Asking price per m²
- € 4,643
- Status
- Sold
Construction
- Kind of house
- Single-family home, corner house
- Building type
- Resale property
- Year of construction
- 2020
- Specific
- Partly furnished with carpets and curtains
- Type of roof
- Gable roof covered with roof tiles
- Quality marks
- SWK Garantiecertificaat
Surface areas and volume
- Areas
- Living area
- 126 m²
- External storage space
- 19 m²
- Plot size
- 200 m²
- Volume in cubic meters
- 479 m³
Layout
- Number of rooms
- 5 rooms (4 bedrooms)
- Number of bath rooms
- 1 bathroom
- Bathroom facilities
- Shower, double sink, toilet, and washstand
- Number of stories
- 3 stories
- Facilities
- Alarm installation, balanced ventilation system, skylight, optical fibre, passive ventilation system, sliding door, TV via cable, and solar collectors
Energy
- Energy label
- Insulation
- Roof insulation, energy efficient window, insulated walls, floor insulation and completely insulated
- Heating
- Complete floor heating and heat pump
- Hot water
- Electrical boiler
Cadastral data
- VIANEN F 1530
- Cadastral map
- Area
- 200 m²
- Ownership situation
- Full ownership
Exterior space
- Location
- Alongside a quiet road and in residential district
- Garden
- Back garden, front garden and side garden
- Back garden
- 92 m² (12.00 metre deep and 7.65 metre wide)
- Garden location
- Located at the northwest with rear access
Storage space
- Shed / storage
- Detached wooden storage
- Facilities
- Electricity
- Insulation
- No insulation
Parking
- Type of parking facilities
- Public parking
Photos 45
© 2001-2024 funda












































