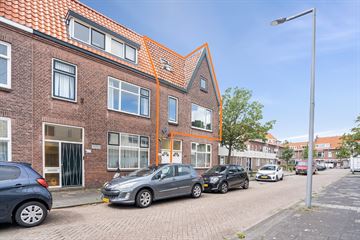
Description
Vraagprijs: € 265.000,- k.k.
Mét zonnig balkon, gelegen nabij het centrum van Hoek van Holland een keurig onderhouden 3 kamer hoekappartement / bovenwoning met op de 2e verdieping een balkon aan de achterzijde met uitzicht over de woningen.
Indeling:
Begane grond: gang met trapopgang en meterkast.
1e verdieping: overloop, toilet, lichte woonkamer met een eetgedeelte, openhaard, gesloten keuken met enkele inbouwapparatuur.
2e verdieping: ruime overloop met een bergvliering, opstelplaats wasmachine/droger en CV ketel. Loopdeur vanaf de overloop naar het balkon. 1e slaapkamer met bergruimte in de kast en knieschot, 2e slaapkamer met een kast en bergruimte in de knieschot.
Het appartement heeft grotendeels dubbelglas (alleen balkondeur enkelglas), kunststof en houten kozijnen. Tevens beschikt het appartement over 3 nieuwe zonnepanelen van totaal 900Kwh.
Bijzonderheden
Enkele kenmerken:
Kadastrale aanduiding : Hoek van Holland sectie B nummer 3472 A2
Juridische status : Appartementsrecht
Bouwjaar : Ca. 1929
Aantal kamers : 3 (incl. woonkamer)
Parkeren : Voldoende in omgeving
NEN 2580 maatvoering :
Gebruiksoppervlakte wonen 85 m²
Interne bergruimte 0 m²
Gebouw gebonden buitenruimte 4 m²
Externe bergruimte 0 m²
Inhoud van de woning excl. berging 336 m³
Verwacht Gasverbruik 480 m³
Verwacht Elektraverbruik 563 kWh (gesaldeerd verbruik i.v.m. net nieuw geïnstalleerde zonnepanelen. )
Voor 2024 is het nieuwe termijnbedrag bij Vattenfall € 85,- per maand als indicatie volgens huidige bewoning (2p)
CV ketel: Intergas Kombi Kompakt HRE 28/24 2010
VvE : Bijdrage Vereniging van Eigenaren € 81,41,- p/m
Onderhoud binnen : Goed
Onderhoud buiten : Goed
Oplevering : In overleg, vanaf begin 2024
Bijzonderheden : Gelegen nabij het centrum een instapklare appartement en voorzien van 3 nieuwe zonnepanelen 900Kwh
Features
Transfer of ownership
- Last asking price
- € 265,000 kosten koper
- Asking price per m²
- € 3,118
- Original asking price
- € 275,000 kosten koper
- Status
- Sold
- VVE (Owners Association) contribution
- € 50.00 per month
Construction
- Type apartment
- Upstairs apartment
- Building type
- Resale property
- Year of construction
- 1910
- Type of roof
- Gable roof covered with roof tiles
- Quality marks
- Energie Prestatie Advies
Surface areas and volume
- Areas
- Living area
- 85 m²
- Exterior space attached to the building
- 4 m²
- Volume in cubic meters
- 336 m³
Layout
- Number of rooms
- 3 rooms (2 bedrooms)
- Number of bath rooms
- 1 bathroom
- Bathroom facilities
- Shower, bath, and washstand
- Number of stories
- 3 stories and a loft
- Located at
- 2nd floor
- Facilities
- Solar panels
Energy
- Energy label
- Insulation
- Mostly double glazed and floor insulation
- Heating
- CH boiler
- Hot water
- CH boiler
- CH boiler
- HR Intergas (gas-fired combination boiler from 2010, in ownership)
Cadastral data
- HOEK VAN HOLLAND B 3472
- Cadastral map
- Ownership situation
- Full ownership
Exterior space
- Location
- In residential district
- Balcony/roof terrace
- Balcony present
VVE (Owners Association) checklist
- Registration with KvK
- Yes
- Annual meeting
- No
- Periodic contribution
- Yes (€ 50.00 per month)
- Reserve fund present
- No
- Maintenance plan
- No
- Building insurance
- Yes
Photos 46
© 2001-2024 funda













































