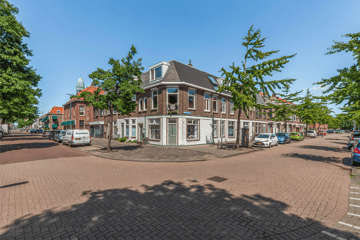
Description
This spacious 3-room ground-floor apartment is located in the charming center of Hoek van Holland! With a central location close to all daily amenities, such as supermarkets and various shops, this home offers the ultimate convenience. There are also several dining options nearby, and both the metro station and the beach of Hoek van Holland are just around the corner.
Layout:
Upon entering, you find a spacious hall with a meter cupboard, ideal for storing bicycles. The living room is wonderfully light and spacious. From the living room, you access the first bedroom and the semi-open kitchen. The kitchen, with a practical L-layout, offers ample workspace and storage and is equipped with an oven and a fridge-freezer.
The bathroom features a shower, bathtub, and vanity unit. The toilet is situated separately and includes a small sink. Additionally, there is an indoor storage room with connections for a washing machine and dryer. At the rear, there is a second generous bedroom, which provides access to the outdoor area measuring 3.50 x 1.82 meters.
Are you looking for a centrally located 3-room apartment that can be quickly delivered? Then we warmly invite you to the open house!
Details:
- Built around 1928
- Living area approx. 83 m²
- Located on freehold land
- Active homeowners association, monthly contribution 150 euros
- Quick delivery possible
- Current central heating boiler is leased, contract runs until 2026 and can be taken over
- Ample parking available in the vicinity
Features
Transfer of ownership
- Last asking price
- € 264,000 kosten koper
- Asking price per m²
- € 3,143
- Status
- Sold
- VVE (Owners Association) contribution
- € 150.00 per month
Construction
- Type apartment
- Ground-floor apartment (apartment)
- Building type
- Resale property
- Year of construction
- 1928
- Accessibility
- Accessible for people with a disability and accessible for the elderly
- Type of roof
- Combination roof covered with roof tiles
Surface areas and volume
- Areas
- Living area
- 84 m²
- Volume in cubic meters
- 276 m³
Layout
- Number of rooms
- 3 rooms (2 bedrooms)
- Number of bath rooms
- 1 bathroom and 1 separate toilet
- Bathroom facilities
- Shower, bath, and washstand
- Number of stories
- 1 story
- Located at
- Ground floor
Energy
- Energy label
- Insulation
- Insulated walls
- Heating
- CH boiler
- Hot water
- CH boiler
- CH boiler
- Gas-fired, lease
Exterior space
- Location
- In residential district
- Garden
- Back garden
- Back garden
- 6 m² (3.50 metre deep and 1.80 metre wide)
Parking
- Type of parking facilities
- Public parking
VVE (Owners Association) checklist
- Registration with KvK
- Yes
- Annual meeting
- Yes
- Periodic contribution
- Yes (€ 150.00 per month)
- Reserve fund present
- Yes
- Maintenance plan
- Yes
- Building insurance
- Yes
Photos 19
© 2001-2025 funda


















