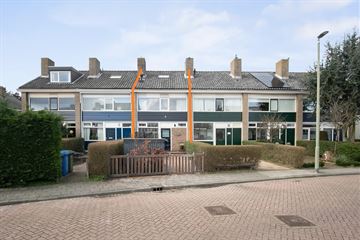
Description
Richtprijs: € 400.000,- k.k.
Gelegen in een rustige woonwijk op zichtafstand van bos en loopafstand van duinen en het strand een keurige instapklare eengezinswoning met een diepe en zonnig gelegen achtertuin op het westen, veranda/serre, keurige keuken en badkamer, 3 grote slaapkamers en ruime zolderverdieping met dakvensters gelegen op 162m² eigen grond.
Indeling:
Begane grond: entree, tochtportaal, toilet met fonteintje, meterkast, doorzonwoonkamer met openslaande deuren naar de luxe serre met glazen schuifwanden naar de zonnige achtertuin op het westen, moderne open keuken met diverse inbouwapparatuur en een inpandige berging.
1e verdieping: overloop, 3 royale slaapkamers, badkamer met wastafelmeubel, inloopdouche en 2e toilet.
2e verdieping: vaste trap naar de zolderruimte/4e slaapkamer met aan beide zijden een dakraam, bergruimte in de knieschotten, opstelplaats nieuwe CV-ketel en wasmachine/droger.
De woning is voorzien van dubbelglas en HR++ glas.
Bijzonderheden
Enkele kenmerken:
Kadastrale aanduiding : Hoek van Holland sectie B nummer 2846
Grootte perceel: : 162 m²
Juridische status : Volle eigendom
Bouwjaar : Ca. 1966
Aantal kamers : 5 kamers (incl. woonkamer)
Parkeren : Voldoende in omgeving
NEN 2580 maatvoering :
Gebruiksoppervlakte wonen 117 m²
Interne bergruimte 13 m²
Gebouw gebonden buitenruimte 0 m²
Externe bergruimte 0 m²
Inhoud van de woning excl. berging 446 m³
Gasverbruik 1050 m³
Elektraverbruik 3800 kWh
Dit is een indicatie volgens huidige bewoning (4p)
CV ketel : Intergas HRE36 2022
Onderhoud binnen : Goed
Onderhoud buiten : Goed
Oplevering : In overleg
Bijzonderheden : Op zichtafstand van het bos, op loopafstand van de Metro naar Rotterdam en het strand.
Features
Transfer of ownership
- Last asking price
- € 400,000 kosten koper
- Asking price per m²
- € 3,419
- Status
- Sold
Construction
- Kind of house
- Single-family home, row house
- Building type
- Resale property
- Year of construction
- 1966
- Type of roof
- Gable roof covered with roof tiles
- Quality marks
- Energie Prestatie Advies
Surface areas and volume
- Areas
- Living area
- 117 m²
- Other space inside the building
- 13 m²
- Plot size
- 162 m²
- Volume in cubic meters
- 446 m³
Layout
- Number of rooms
- 5 rooms (4 bedrooms)
- Number of bath rooms
- 1 bathroom and 1 separate toilet
- Bathroom facilities
- Walk-in shower, toilet, and washstand
- Number of stories
- 3 stories
- Facilities
- Skylight
Energy
- Energy label
- Insulation
- Roof insulation, double glazing and energy efficient window
- Heating
- CH boiler
- Hot water
- CH boiler
- CH boiler
- Intergas HRE36 (gas-fired combination boiler from 2022, in ownership)
Cadastral data
- HOEK VAN HOLLAND B 2846
- Cadastral map
- Area
- 162 m²
- Ownership situation
- Full ownership
Exterior space
- Location
- In residential district
- Garden
- Back garden and front garden
Parking
- Type of parking facilities
- Public parking
Photos 68
© 2001-2025 funda



































































