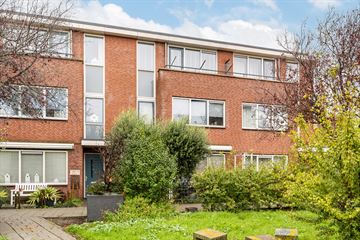
Description
Zoekt u een woning die veel ruimte biedt, dan is deze nette eengezinswoning misschien iets voor u. De woning beschikt over een ruime woonkamer met serre, open keuken met spoeleiland, maar liefst 5 slaapkamers, dakkapel en ruim balkon. Gelegen nabij het centrum van Hoek van Holland in een rustige straat aan een grasstrook, met een basisschool en een kinderspeelplaats in de directe omgeving. Het zonnige balkon aan de voorzijde biedt een vrij uitzicht.
Ligging:
- met de fiets ben u snel in het centrum van Hoek van Holland, met vele winkels,
supermarkten en diverse horecagelegenheden;
- ook het strand en de zee zijn makkelijk bereikbaar;
- met de auto zijn de uitvalswegen richting Den Haag en Rotterdam vlot te bereiken;
- in een rustige straat nabij een basisschool en kinderspeelplaats.
Indeling
Begane grond:
- entree/hal voorzien van tegelvloer, meterkast en gedeeltelijk betegeld toilet met
fonteintje;
- woonkamer voorzien van tegelvloer, aanbouw/serre met gedeeltelijk houten
betimmering en houtkachel;
- open keuken voorzien van tegelvloer, L-opstelling en spoeleiland, inbouwapparatuur
o.a. inductiekookplaat, afzuigkap, koel/vriescombinatie, vaatwasser en boiler, aparte kast met
combimagnetron/oven;
- tuin op het noord/westen voorzien van siertegels, houten erfafscheidingen en
buitenkraantje;
- houten berging voorzien van betontegels en elektra, overkapping;
- achterom.
1e etage:
- overloop voorzien van tegels en vaste trap naar 2e etage;
- 2 slaapkamers aan de achterzijde voorzien van laminaat en vaste schuifkasten;
- slaapkamer aan de voorzijde voorzien van laminaat, vaste schuifkast en airco;
- gedeeltelijk betegelde badkamer voorzien van ligbad, afzonderlijke douche, wastafel,
2e toilet en mechanische ventilatie;
2e etage:
- overloop met aan de achterzijde een kunststof dakkapel, aansluiting wasmachine, unit
mechanische ventilatie en opstelplaats combiketel;
- slaapkamer aan de achterzijde voorzien van laminaat en dakkapel;
- ruime slaapkamer aan de voorzijde voorzien van laminaat, vaste schuifkast en loopdeur
naar balkon;
- zonnig balkon op het zuid/oosten.
Bijzonderheden:
- kadastrale aanduiding:
gemeente Hoek van Holland, sectie B, nummers 4904 en 4908, tezamen groot 1.25 A;
- eigen grond;
- bouwjaar ca. 2006;
- de woning heeft een aanbouw/serre;
- houten berging;
- achterom;
- achtertuin op het noord/westen met siertegels en houten erfafscheidingen;
- houten kozijnen; gedeeltelijk kunststof kozijnen;
- dubbel glas, HR++;
- airconditioning;
- Remeha combiketel, bouwjaar ca. 2015;
- meterkast met ca. 6 groepen en aardlekschakelaar;
- gebruiksoppervlakte ca. 156 m2
balkon ca. 3 m2
berging ca. 6 m2 met overkapping ca 9 m2
inhoud ca. 543 m3
Details:
- buitenschilderwerk (2019);
- zonnig gelegen balkon op het zuid/oosten.
Features
Transfer of ownership
- Last asking price
- € 432,500 kosten koper
- Asking price per m²
- € 2,772
- Status
- Sold
Construction
- Kind of house
- Single-family home, row house
- Building type
- Resale property
- Year of construction
- 2006
- Type of roof
- Shed roof covered with roof tiles
Surface areas and volume
- Areas
- Living area
- 156 m²
- Exterior space attached to the building
- 3 m²
- External storage space
- 6 m²
- Plot size
- 125 m²
- Volume in cubic meters
- 543 m³
Layout
- Number of rooms
- 6 rooms (5 bedrooms)
- Number of bath rooms
- 1 bathroom and 1 separate toilet
- Bathroom facilities
- Shower, bath, toilet, and sink
- Number of stories
- 3 stories
- Facilities
- Air conditioning, mechanical ventilation, and flue
Energy
- Energy label
- Insulation
- Energy efficient window and completely insulated
- Heating
- CH boiler and wood heater
- Hot water
- CH boiler
- CH boiler
- Remeha (gas-fired combination boiler from 2015, in ownership)
Cadastral data
- HOEK VAN HOLLAND B 4904
- Cadastral map
- Area
- 123 m²
- Ownership situation
- Full ownership
- HOEK VAN HOLLAND B 4908
- Cadastral map
- Area
- 2 m²
- Ownership situation
- Full ownership
Exterior space
- Location
- Alongside a quiet road, in centre and in residential district
- Garden
- Back garden and front garden
- Back garden
- 26 m² (6.48 metre deep and 5.70 metre wide)
- Garden location
- Located at the northeast with rear access
- Balcony/roof terrace
- Balcony present
Storage space
- Shed / storage
- Detached wooden storage
- Facilities
- Electricity
Parking
- Type of parking facilities
- Public parking
Photos 41
© 2001-2025 funda








































