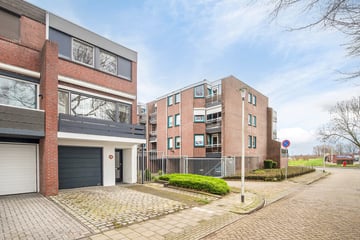
Description
DUOKOOP-woning!
Deze woning wordt aangeboden met een Duokoop-regeling. Duokoop verhoogt je koopcapaciteit. Je koopt namelijk wel de stenen, maar (nog) niet de grond!
Informeer naar de voordelen, condities en voorwaarden bij een van onze makelaars.
Duokoop vraagprijs: € 189.000,- + een maandelijkse (canon) huur van de grond van € 233,33-. Deze canon is fiscaal aftrekbaar.
Voor een reguliere aankoop (inclusief grond) hanteren wij een vraagprijs van € 249.000,- k.k.
Deze speels ingedeelde instapklare hoekwoning (split-level) is gelegen op een geliefde locatie in Hoensbroek. De woning biedt een heerlijk comfortabel thuis voor wie op zoek is naar ruimte, gezelligheid en praktisch gemak. Met twee ruime slaapkamers en een scala aan moderne voorzieningen, is dit huis een waar pareltje.
Indeling
Niveau 1:
Bij binnenkomst op de begane grond wordt u verwelkomd in een hal die toegang biedt tot onder andere de handige garage (17 m²), toilet en de meterkast.
Niveau 2 :
Hier vindt u een ruime keuken met eetkamer (18,20m²). De keuken is uitgerust met een heteluchtoven, vaatwasser, koelkast/vriezer, 5-pits gaskookplaat en afzuigkap. Vanuit de keuken komt u in de diepe tuin met een prachtige overkapping (22,1 m²), ideaal voor ontspannen momenten buiten.
Niveau 3:
Op dit niveau bevindt zich een gezellige woonkamer (24,92 m²) met balkon (5,48 m²).
Niveau 4:
Middels een trap bereiken we de overloop. Vanuit deze overloop heeft u toegang tot de slaapkamer (9,64 m²) en een moderne badkamer (5,21m²) met wastafel, toilet, bad en badmeubel.
Niveau 5
Vanuit de overloop heeft u toegang tot de tweede slaapkamer (17,08m²). Ook vindt u hier nog 2 bergruimtes met volop bergruimte.
Bijzonderheden:
- De reguliere vraagprijs bedraagt 249.000 euro k.k.;
- De zijgevel is geïsoleerd;
- De woning heeft 8 zonnepanelen;
- De gehele woning is voorzien van hardhouten kozijnen en dubbele beglazing;
- De cv ketel is gehuurd (ca. 10 jaar);
- Het dak is in 2018 vervangen;
- De keuken bestaat uit een oven, koel/vriescombinatie, 5 pits gaskooktoestel, vaatwasmachine en afzuigkap;
- De badkamer beschikt over een bad, toilet en badmeubel;
- Alle maten betreffen ca. maten.
Features
Transfer of ownership
- Last asking price
- € 189,000 kosten koper
- Asking price per m²
- € 1,750
- Status
- Sold
Construction
- Kind of house
- Single-family home, corner house
- Building type
- Resale property
- Year of construction
- 1973
Surface areas and volume
- Areas
- Living area
- 108 m²
- Other space inside the building
- 16 m²
- Exterior space attached to the building
- 29 m²
- External storage space
- 15 m²
- Plot size
- 236 m²
- Volume in cubic meters
- 440 m³
Layout
- Number of rooms
- 5 rooms (2 bedrooms)
- Number of bath rooms
- 1 bathroom and 1 separate toilet
- Number of stories
- 5 stories
Energy
- Energy label
Cadastral data
- HEERLEN D 4739
- Cadastral map
- Area
- 236 m²
Exterior space
- Garden
- Back garden
- Back garden
- 150 m² (30.00 metre deep and 5.00 metre wide)
- Balcony/roof terrace
- Balcony present
Garage
- Type of garage
- Built-in
- Capacity
- 1 car
Photos 33
© 2001-2025 funda
































