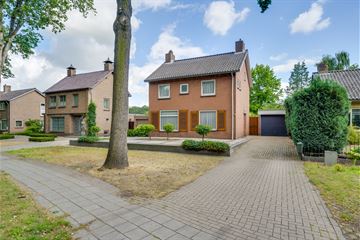
Description
Ben je op zoek naar een goed onderhouden vrijstaande woning op een riant kavel? Dan moet je nu in actie komen! Wij hebben het genoegen je deze vrijstaande woning op een perceel van maar liefst ruim 1300m2 aan de rand van de bebouwde kom tegenover een groene bosrand te presenteren. Ondanks de vrije ligging zijn voorzieningen zoals winkels, scholen en uitvalswegen op loop-/ fietsafstand te vinden.
Locatie
Dit object tref je aan de rand van het dorp, gesitueerd aan een autoluwe ventweg en omringd door soortgelijke objecten. Aan de voorzijde met uitzicht op de groene bosrand van het schitterende “Bovendonk” en aan de achterzijde geheel vrij gelegen grenzend aan de landerijen. Deze combinatie geeft het geheel een zeer aangename uitstraling. O.a. sportgelegenheden, horeca, winkels, scholen, BSO bevinden zich in de nabije omgeving, evenals de in- en uitvalswegen naar omringende steden zoals bijv. Etten-Leur, Breda, Roosendaal en Bergen op Zoom. Zowel Rotterdam als Antwerpen bereik je binnen ca 30 a 45 autominuten. In het zeer nabij gelegen natuurgebied “Pagnevaart” kun je heerlijk genieten van rust, ruimte en prachtige natuur. Dit is eveneens mogelijk in het op steenworp afstand gelegen poldergebied. Uiteraard zal het in de eigen parkachtige tuin aan niets ontbreken. Kortom: voor ieder wat wils!
Indeling
Begane grond:
Entree met kelderkast en vaste trapopgang naar de eerste verdieping.
Bijzonder lichte woonkamer welke aan de achterzijde een fantastisch zicht heeft op de tuin.
Dichte keuken waarin een keurige opstelling met het nodige comfort.
Bijkeuken met toilet en aansluitingen tbv het witgoed.
Eerste verdieping:
Bovenhal.
3 Slaapkamers.
Prima badkamer waarin een ligbad, douchecabine, vaste wastafel en hangtoilet.
Tweede verdieping:
Bergzolder te bereiken middels vlizotrap op de bovenhal. Tevens standplaats van de HR CV combi installatie, bouwjaar 2018.
Tuin
De rondom gelegen tuin doet parkachtig aan, is perfect onderhouden en biedt uiteraard rust, privacy, zon, schaduw en allerlei mogelijkheden. Eigen oprit voor meerdere auto’s met aansluitend de vrijstaande garage met separate berging.
Specifieke kenmerken
Gelegen aan de rand van de bebouwde kom
Tegenover groene bosrand
Riant perceel van maar liefst ruim 1300m2
Parkachtige tuin
Nabij uitvalswegen, scholen, winkels, etc.
Goed onderhouden en instapklaar
Features
Transfer of ownership
- Last asking price
- € 549,000 kosten koper
- Asking price per m²
- € 4,946
- Status
- Sold
Construction
- Kind of house
- Single-family home, detached residential property
- Building type
- Resale property
- Year of construction
- 1958
- Type of roof
- Gable roof covered with roof tiles
- Quality marks
- Energie Prestatie Advies
Surface areas and volume
- Areas
- Living area
- 111 m²
- Other space inside the building
- 19 m²
- External storage space
- 29 m²
- Plot size
- 1,309 m²
- Volume in cubic meters
- 465 m³
Layout
- Number of rooms
- 4 rooms (3 bedrooms)
- Number of bath rooms
- 1 bathroom and 1 separate toilet
- Bathroom facilities
- Shower, bath, toilet, and sink
- Number of stories
- 2 stories and a loft
Energy
- Energy label
- Insulation
- Double glazing, energy efficient window and floor insulation
- Heating
- CH boiler
- Hot water
- CH boiler
- CH boiler
- Intergas HRE 36/30A (gas-fired combination boiler from 2018, in ownership)
Cadastral data
- HOEVEN D 2739
- Cadastral map
- Area
- 613 m²
- Ownership situation
- Full ownership
- HOEVEN H 370
- Cadastral map
- Area
- 696 m²
- Ownership situation
- Full ownership
Exterior space
- Location
- On the edge of a forest, in wooded surroundings and unobstructed view
- Garden
- Back garden and front garden
Storage space
- Shed / storage
- Attached brick storage
Garage
- Type of garage
- Detached brick garage
- Capacity
- 1 car
- Facilities
- Electricity
Parking
- Type of parking facilities
- Parking on private property
Photos 41
© 2001-2024 funda








































