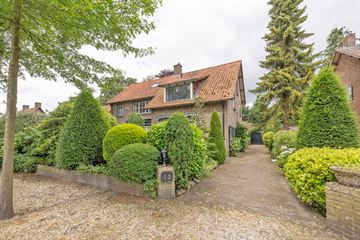
Description
A great opportunity for nature lovers!
This charming and characteristic half of a semi-detached house with driveway, spacious garage with extra storage room, is located on a quiet, wide and green avenue, less than 350 meters from the extensive forests of the Goois Nature Reserve and the Utrecht landscape. a spacious front garden and a 20 meter deep beautifully landscaped west-facing backyard.
The property is well and carefully maintained, but should certainly be adapted to current living requirements. Authentic features such as stained glass can be found throughout the house. Through the hall you enter a spacious living room with lots of light. Through the kitchen you reach the well-kept sunny 20-meter deep backyard, with pond, flowers and greenery. There are 5 bedrooms on the upper floors, making it a beautiful family home.
Playing outside is no problem in this child-friendly place. An avenue with only local traffic, with a primary school, a playground and the Hollandsche Rading tennis club approximately 100 meters away.
Hollandsche Rading is situated on the separation of the meadow area and the sandy soils with the forests, heathland and sand drifts. At the end of the avenue you walk straight into the woods of the Goois Nature Reserve.
Ideally centrally located with good connections to the highways to Utrecht and Het Gooi and the nearby train station takes you to Hilversum in 7 minutes and Utrecht in 15 minutes. The Loosdrechtseplassen are also quickly accessible by car or bicycle. An ideal place to live!
Layout:
entrance through the side wall, spacious hall with stairs to the first floor, toilet with sink and a basement cupboard with meter cupboard, spacious L-shaped, wonderfully bright and attractive living room with characteristic fireplace. An excellent, closed, simple kitchen with door to the garden, equipped with connections for washing equipment.
1st floor:
Landing with stairs to the attic floor, spacious bedroom at the rear with fitted wardrobes, spacious master bedroom with cupboard wall and access to the bathroom with a shower cabin, hanging toilet and sink, with access to the balcony and a good 3rd bedroom at the front.
2nd floor:
Landing with storage room, access to 1 smaller and 1 spacious bedroom with a dormer window and each closet and storage space.
Next to the house there is a spacious stone covered garage with tiles, which is equipped with electricity, with double garage doors and a door in the side wall. At the rear of the garage is another shed with separate access.
Characteristics:
- Living area: 136 m2
- Plot area: 384 m2.
- Year of construction: 1954
- Heating:
- Energy label: E
- Train station within walking distance
- Surrounded by nature
Features
Transfer of ownership
- Last asking price
- € 695,000 kosten koper
- Asking price per m²
- € 5,110
- Status
- Sold
Construction
- Kind of house
- Single-family home, double house
- Building type
- Resale property
- Year of construction
- 1954
- Type of roof
- Gable roof covered with roof tiles
Surface areas and volume
- Areas
- Living area
- 136 m²
- Exterior space attached to the building
- 3 m²
- External storage space
- 26 m²
- Plot size
- 384 m²
- Volume in cubic meters
- 475 m³
Layout
- Number of rooms
- 6 rooms (5 bedrooms)
- Number of bath rooms
- 1 bathroom and 1 separate toilet
- Bathroom facilities
- Shower, toilet, and sink
- Number of stories
- 2 stories and an attic
- Facilities
- Optical fibre, passive ventilation system, flue, and TV via cable
Energy
- Energy label
- Insulation
- Partly double glazed
- Heating
- CH boiler
- Hot water
- CH boiler and electrical boiler
- CH boiler
- Nefit HR (gas-fired combination boiler from 2020, in ownership)
Cadastral data
- MAARTENSDIJK A 1707
- Cadastral map
- Area
- 384 m²
- Ownership situation
- Full ownership
Exterior space
- Location
- Alongside a quiet road, in wooded surroundings and in residential district
- Garden
- Back garden, front garden and side garden
- Back garden
- 140 m² (20.00 metre deep and 7.00 metre wide)
- Garden location
- Located at the northwest with rear access
- Balcony/roof terrace
- Balcony present
Storage space
- Shed / storage
- Detached brick storage
Garage
- Type of garage
- Detached brick garage
- Capacity
- 1 car
- Facilities
- Electricity
Parking
- Type of parking facilities
- Parking on private property
Photos 41
© 2001-2025 funda








































