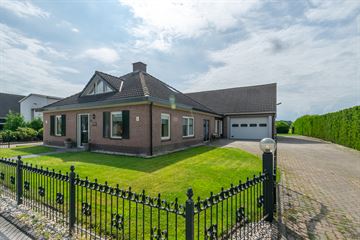
Description
Actuele vrijstaande woning met een hoge isolatiewaarde, A+ energielabel, 24 zonnepanelen á 405Wp en een hybride warmtepomp (2023)!!
Deze woning heeft 3 slaapkamers, waarvan 2 slaapkamers en een vernieuwde badkamer op de begane grond, dubbele oprit en een geïsoleerde en verwarmde bedrijfsruimte met een totaal oppervlak van ca. 125 m² (9,39 bij 8,37 meter) op een kavel van 1.480 m².
Deze zeer goed onderhouden woning staat aan de rand van het dorp op een kleinschalig industrieterrein met aan de achterzijde en vanuit de glazen serre van 3,89 bij 6,86 meter met screens en zonwering blijvend vrij uitzicht over landerijen. Het geheel staat op loopafstand van de dorpskern met alle wenselijke voorzieningen en is zeer gunstig gelegen ten opzichte van de uitvalswegen A28 en A32.
Een leuke locatie waar u ook prima kunt wonen zonder heel actief te zijn met een onderneming, vraag naar de mogelijkheden.
Indeling
Ruime entree met vernieuwd toilet en badkamer met inloopdouche en dubbel was meubel, 2 slaapkamers waarvan 1 met airco, ruime woonkamer met airco en tuindeuren, open keuken (2019) met alle wenselijke inbouwapparatuur, doorgang naar de bijkeuken met witgoedaansluitingen en toegang tot de bedrijfsruimte met beloopbare zolder die bereikbaar is via een vast trap. De woonkamer en de keuken zijn voorzien van een spanplafond, vloerverwarming en PVC-laminaat.
Verdieping
Ruime overloop, grote slaapkamer, berging/CV-ruimte en de mogelijkheid voor een 2e slaapkamer.
Bedrijfsruimte
De bedrijfsruimte is op de begane grond opgesplitst in 2 delen en voorzien van een toilet, muur- en dakisolatie en een beloopbare zolder die bereikbaar is met een vast trap. De tussenmuur welke de begane grond splitst is eenvoudig te verwijderen waardoor er een grote ruimte ontstaat van 9,39 bij 13,40 meter. Achter de bedrijfsruimte bevindt zich nog een schuur/garage van 6,50 bij 3,80 meter. De doorrijhoogte van de overheaddeur van de grote bedrijfsruimte is 250 cm.
Bijzonderheden
Het toilet en de badkamer zijn in 2019 vernieuwd, de radiatoren zijn grotendeels via Wifi aan te sturen middels het Evohome systeem van Honeywell en het buitenschilderwerk is van 2021.
De riante tuin met buitenberging en een ruime serre is op het westen gelegen en biedt veel privacy!
Features
Transfer of ownership
- Last asking price
- € 539,500 kosten koper
- Asking price per m²
- € 2,698
- Status
- Sold
Construction
- Kind of house
- Single-family home, detached residential property
- Building type
- Resale property
- Year of construction
- 1997
- Specific
- Partly furnished with carpets and curtains
- Type of roof
- Pyramid hip roof covered with roof tiles
Surface areas and volume
- Areas
- Living area
- 200 m²
- Other space inside the building
- 177 m²
- External storage space
- 38 m²
- Plot size
- 1,480 m²
- Volume in cubic meters
- 1,454 m³
Layout
- Number of rooms
- 6 rooms (3 bedrooms)
- Number of bath rooms
- 1 separate toilet
- Number of stories
- 2 stories
- Facilities
- Air conditioning, mechanical ventilation, and solar panels
Energy
- Energy label
- Insulation
- Completely insulated
- Heating
- CH boiler and partial floor heating
- Hot water
- CH boiler
- CH boiler
- Intergas extend5 (gas-fired combination boiler from 2023, in ownership)
Cadastral data
- HOOGEVEEN K 4776
- Cadastral map
- Area
- 1,480 m²
- Ownership situation
- Full ownership
Exterior space
- Location
- Alongside a quiet road, in residential district and unobstructed view
- Garden
- Surrounded by garden
Storage space
- Shed / storage
- Detached wooden storage
- Facilities
- Electricity
Garage
- Type of garage
- Attached brick garage
- Capacity
- 3 cars
- Facilities
- Electrical door, loft, electricity, heating and running water
- Insulation
- Roof insulation and insulated walls
Parking
- Type of parking facilities
- Parking on private property
Photos 59
© 2001-2024 funda


























































