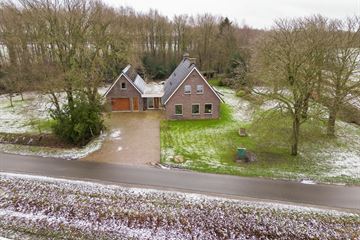
Description
Living in a UNIQUE location (location, location!) with nature all around, where flora and fauna meet, located on fishing water and a beautiful panoramic view over the meadows. All this comes together here in this spacious DETACHED HOUSE with indoor garage, built in 2008 in accordance with insulation standards, equipped with 12 solar panels and a generous plot of 2,300 m², adjacent to a forest plot of Staatsbosbeheer.
Layout:
Ground floor:
Hall, meter cupboard, toilet with sink, living room (34m²) with passage to kitchen (13m²) with various
Siemens and Atag built-in appliances and passage to dining room (20m²) with wood stove, sliding doors and a beautiful view over the garden with an aluminum canopy; bedroom (15 m²) (with sliding wall cupboard) adjoining bathroom (7 m²) with double vanity unit, toilet and walk-in shower, utility room (10 m²) with sink and connection for white goods and an (insulated) indoor garage (50 m²) with staircase to the attic (31 m² ), which could be made suitable for a guesthouse (B&B) with 1 or 2 bedrooms in the attic.
Floor:
Landing with central heating boiler cupboard and loft ladder, spacious bedroom at the front (25 m²) and 2 bedrooms at the rear, each approx. 16 m² and a bathroom (approx. 7 m²) with double vanity unit, toilet, walk-in shower and bath.
Particularities:
* Year of construction 2008;
* Plot size: 2,300 m²;
* Living area: 194 m² and other indoor space 92 m²;
* Volume: 1086 m³;
* The house is fully insulated and equipped with HR++ glass, plastic frames, shutters and 12 solar panels (3540 peak watts);
* The house also has underfloor heating on the ground floor (including garage) and on the first floor.
* There is also fiber optic available and a dish for the enthusiast;
* A piece of land owned by the Vechtstromen Water Board is also in use;
* Virtual viewing available on our website and Funda.
In short: This is a well-built and relatively young, maintenance-friendly, ready-to-live home, located in a prime location near the green village of Sleen (approx. 3.5 km) and approximately 10 km from Emmen.
Exemption: The information about this object has been compiled with care. However, it is possible that something has not been recorded correctly. Therefore, you cannot derive any rights from this.
Features
Transfer of ownership
- Last asking price
- € 698,000 kosten koper
- Asking price per m²
- € 3,598
- Status
- Sold
Construction
- Kind of house
- Single-family home, detached residential property
- Building type
- Resale property
- Year of construction
- 2008
- Accessibility
- Accessible for the elderly
- Specific
- Double occupancy possible
- Type of roof
- Gable roof covered with roof tiles
Surface areas and volume
- Areas
- Living area
- 194 m²
- Other space inside the building
- 92 m²
- Exterior space attached to the building
- 15 m²
- Plot size
- 2,300 m²
- Volume in cubic meters
- 1,086 m³
Layout
- Number of rooms
- 6 rooms (4 bedrooms)
- Number of bath rooms
- 2 bathrooms and 1 separate toilet
- Bathroom facilities
- 2 double sinks, 2 walk-in showers, 2 toilets, 2 washstands, and bath
- Number of stories
- 2 stories and an attic
- Facilities
- Optical fibre, mechanical ventilation, rolldown shutters, flue, and solar panels
Energy
- Energy label
- Insulation
- Completely insulated
- Heating
- CH boiler
- Hot water
- CH boiler
- CH boiler
- Nefit Topline (gas-fired combination boiler from 2008, in ownership)
Cadastral data
- SLEEN R 436
- Cadastral map
- Area
- 2,300 m²
- Ownership situation
- Full ownership
Exterior space
- Location
- Alongside a quiet road, alongside waterfront, outside the built-up area, in wooded surroundings, rural and unobstructed view
- Garden
- Surrounded by garden
Garage
- Type of garage
- Built-in
- Capacity
- 2 cars
- Facilities
- Electrical door, loft, electricity, heating and running water
Parking
- Type of parking facilities
- Parking on private property
Photos 74
© 2001-2025 funda









































































