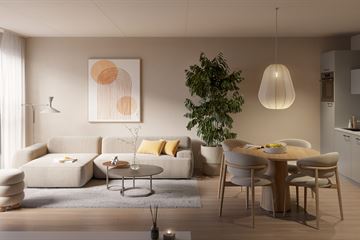
Description
On the Tuinweg and Concourselaan sides, there will be 51 flats of type A. These flats are unique in their kind. This is not only evident in the efficient layout, but also in the wide balcony window. When the weather is nice, you can bring the outside in by completely lowering the upper part of the window.
The flats also have a spacious bedroom, bathroom and a project kitchen. A bicycle shed is located on the ground floor.
Type A flats will be fitted with a standard kitchen in a straight line layout.
The kitchen is equipped with many built-in appliances; a fridge-freezer, a combination microwave oven, a dishwasher, an induction hob and a stainless steel wall-mounted extractor fan. Choice of various front colours, handle types and top colours at no extra cost.
- living area of approximately 47.6 m² to 49.5 m²
- flat situated on the second, third and fourth floor
- entrance
- façade in the living room with various types of window frames, such as an electric sliding window, see the sales drawings.
- living room with open kitchen
- including project kitchen, equipped with built-in appliances
- one bedroom
- bathroom with shower and washbasin
- storage room
- luxurious sanitary ware
- high-quality finish with underfloor heating
- own heat pump and boiler
- gasless and energy efficient
- optional private parking place in garage for sale
The layout of the façades and balconies differs per building number. Please refer to the sales drawings for the correct layouts and dimensions.
Features
Transfer of ownership
- Last asking price
- € 350,000 vrij op naam
- Asking price per m²
- € 7,143
- Status
- Sold
Construction
- Type apartment
- Galleried apartment (apartment)
- Building type
- New property
- Year of construction
- 2023
- Type of roof
- Flat roof
- Quality marks
- Woningborg Garantiecertificaat
Surface areas and volume
- Areas
- Living area
- 49 m²
- Volume in cubic meters
- 170 m³
Layout
- Number of rooms
- 2 rooms (1 bedroom)
- Number of bath rooms
- 1 bathroom
- Bathroom facilities
- Shower, toilet, and sink
- Number of stories
- 1 story
- Facilities
- Balanced ventilation system and elevator
Energy
- Energy label
- Not available
- Insulation
- Completely insulated
- Heating
- Complete floor heating and heat pump
- Hot water
- Electrical boiler
Exterior space
- Location
- In centre
Photos 8
© 2001-2025 funda







