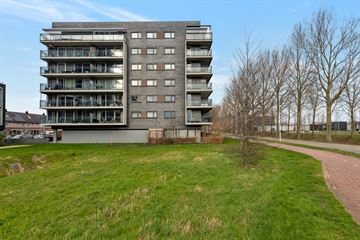
Description
What a fabulous apartment! If you want to describe this luxury apartment in a few words it is generous, light and with a beautiful view. Located in an ideal location, in a well maintained luxury apartment complex in Hoofddorp. This comfortable apartment, with energy label A, is tightly finished; giving you an excellent basis to realize your own decorating wishes.
This very bright and spacious apartment (96 m2) has two bedrooms, a spacious balcony of up to 22 m2 (on the southeast and southwest, so morning and afternoon sun), a spacious (bicycle) storage room and private parking. The walls have just been plastered and painted and the floor can be finished to your own taste.
The apartment is located on the second floor in the luxury apartment complex "Moderato". The complex is located on the edge of the district Toolenburg with panoramic views over the canal and the Calatrava bridge.
The center of Hoofddorp and the shopping center "Toolenburg" for your daily shopping, are within cycling distance. The apartment is very centrally located in Hoofddorp. The recreational areas Haarlemmermeerse Bos and Toolenburger plas are a short distance away. Also the train station and highways to the cities of Amsterdam/Haarlem/Leiden/The Hague and Schiphol Airport are in the vicinity. Bus stops are within walking distance.
In short, a spacious apartment in a luxury complex where rarely a property becomes available. Make an appointment for a viewing soon.
The layout:
First floor
On the first floor of the complex is the luxurious entrance hall with elevator, staircase, videophone, mailboxes and access to the storage room (over 4 m2) with two electricity points; useful for storing (electric) bicycles, etc.
Entrance/living room/kitchen
On the second floor is the entrance to the house. Through the hall you have access to the spacious (approx. 55 m2), and above all, very bright spacious living room, one wall over the entire width and height is equipped with a glass front. The bright and timeless open kitchen is in a U-shape. The kitchen has plenty of storage space and various appliances including a built-in refrigerator, microwave oven, dishwasher, 4-burner induction hob, recirculation hood and double sink.
Balcony
The incredibly spacious balcony of approximately 22 m2 is adjacent to two sides of the living room and is accessible through the sliding doors and a door. On the balcony you will enjoy optimal privacy and you can sit sheltered thanks to the full length, sliding glass wall. Because of its location (southeast and southwest) you have the sun here all day.
Bedrooms / bathroom
From the entrance hall you have access to the two bedrooms (approx. 13 m2 and approx. 7 m2) and the fully tiled bathroom. This bathroom is nicely finished in bright colors and equipped with a bath and a walk-in shower, washbasin with cabinet, a wall closet and a radiator.
In the hall is a separate room for washer and dryer, a technical room with the arrangement for the central heating boiler (Intergas, 2009) and a guest toilet room with sink.
Details:
Built in 2009 * living area 96 m2 * balcony approx 22 m2 located on the southeast and southwest * energy label A * 2 bedrooms * spacious, very bright living room * private (bicycle) storage room on the first floor * private parking next to the building * wonderful view * very central location in Hoofddorp * service charges in active community are 164.35 and 17, - advance water per month * delivery in consultation, can be fast
Features
Transfer of ownership
- Last asking price
- € 495,000 kosten koper
- Asking price per m²
- € 5,156
- Service charges
- € 164 per month
- Status
- Sold
Construction
- Type apartment
- Apartment with shared street entrance (apartment)
- Building type
- Resale property
- Year of construction
- 2009
- Type of roof
- Flat roof covered with asphalt roofing
Surface areas and volume
- Areas
- Living area
- 96 m²
- Exterior space attached to the building
- 22 m²
- External storage space
- 4 m²
- Volume in cubic meters
- 315 m³
Layout
- Number of rooms
- 3 rooms (2 bedrooms)
- Number of bath rooms
- 1 bathroom and 1 separate toilet
- Bathroom facilities
- Walk-in shower, bath, sink, and washstand
- Number of stories
- 1 story
- Located at
- 2nd floor
- Facilities
- Optical fibre, elevator, mechanical ventilation, sliding door, and TV via cable
Energy
- Energy label
- Insulation
- Completely insulated
- Heating
- CH boiler
- Hot water
- CH boiler
- CH boiler
- Intergas (gas-fired combination boiler from 2009, in ownership)
Cadastral data
- HAARLEMMERMEER Q 3478
- Cadastral map
- Ownership situation
- Full ownership
Exterior space
- Location
- Unobstructed view
- Balcony/roof terrace
- Balcony present
Storage space
- Shed / storage
- Storage box
- Facilities
- Electricity
Parking
- Type of parking facilities
- Parking on private property and public parking
VVE (Owners Association) checklist
- Registration with KvK
- Yes
- Annual meeting
- Yes
- Periodic contribution
- Yes
- Reserve fund present
- Yes
- Maintenance plan
- Yes
- Building insurance
- Yes
Photos 47
© 2001-2024 funda














































