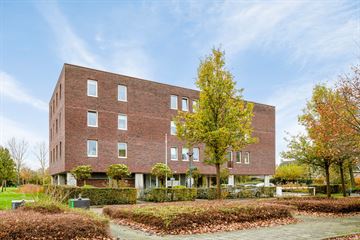
Description
Spacious 3-room apartment with private parking and a sunny southeast-facing balcony.
Experience the ultimate living pleasure in the center of Hoofddorp. This residence not only offers opulence and modern elegance, but also a beautiful wide view over water and greenery. Enjoy the luxury, comfort and convenience of your own piece of outdoor space with guaranteed many hours of sunshine and the certainty of a permanent parking space. Moreover, you will discover the perfect combination of style and functionality in the Belvedere 17 - where living becomes a unique experience and you can create your own home.
LAYOUT
Step into pure comfort and the smart design of this apartment. The entrance welcomes you with a warm carpet, a handy wardrobe and direct access to a separate toilet. The attractive living room, draped in laminate, radiates an inviting ambiance with abundant natural light through the large windows. The open kitchen, equipped with modern built-in appliances, is the perfect place to get culinary started.
From the living room a door leads you to the sunny balcony, a perfect place to relax and enjoy the outdoors. There is also air conditioning in the living room to keep the indoor climate at your ideal temperature.
The two bedrooms are elegantly finished, and the second bedroom can also serve as an inspiring office or versatile hobby room. The luxurious bathroom spoils you with a refined walk-in shower and a stylish tiled floor.
As an extra bonus, this home offers a handy storage room, so you always have enough space for all your belongings.
LOCATION
Located close to the bustling center of Hoofddorp and amid the vibrant energy of the city, you will find this beautiful apartment complex. In addition, here you will find the combination of the city (shops, schools and other nice facilities) and the relaxing nature (green parks and the lake). Here you can enjoy the perfect mix of both.
ACCESSIBILITY
Accessibility at Belvedere 17 is effortless and efficient. You have direct access to public transport and an extensive network of roads to Amsterdam and Haarlem, for example.
OWNERSHIP SITUATION
The house is located on 84 m² of private land.
OWNERS ASSOCIATION
San Marco Owners Association is active and consists of approximately 20 members. The property management is carried out professionally. Meetings are held annually. A Multi-Year Maintenance Plan and Internal Regulations apply. The service costs are approximately € 245 per month
INDICATIVE DIMENSIONS
(in accordance with the industry-wide measurement instruction based on NEN2580)
• Gross floor area of the house: 97.20 m².
• Usable living area: 84.20 m².
• Usable area of other indoor space: 0.00 m².
• Building-related outdoor space: 10.90 m².
• External storage space: 5.30 m².
• Gross contents of home: 278.16 m³.
PARTICULARITIES
• Year of construction: 2006
• The balcony is located on the southeast
• Insulation: Double glazing
• Heating and hot water through a central heating combination boiler, year of construction 2013
• Air conditioning from 2021
• Energy label B
• Own parking space
• The house has a sunshade over the entire balcony
• There is only an agreement if both the private buyer and seller have signed a written purchase agreement.
• Seller reserves the right to award.
Delivery in consultation.
Caveat
The Measurement Instruction is based on NEN2580. The Measuring Instruction is intended to apply a more unambiguous method of measuring to provide an indication of the usable surface. The Measurement Instruction does not completely exclude differences in measurement results, for example due to differences in interpretation, rounding off or limitations in carrying out the measurement.
All sales information has been compiled with the necessary care. We accept no liability for incorrectly obtained (oral) information, incompleteness or otherwise, or the consequences thereof and expressly remind the buyer of his legal obligation to investigate.
Interested in this house?
Immediately engage your own NVM purchasing agent.
Your NVM purchasing agent will represent your interests and save you time, money and worries.
Addresses of fellow NVM purchasing agents can be found on Funda.
Features
Transfer of ownership
- Last asking price
- € 475,000 kosten koper
- Asking price per m²
- € 5,655
- Status
- Sold
- VVE (Owners Association) contribution
- € 196.00 per month
Construction
- Type apartment
- Upstairs apartment
- Building type
- Resale property
- Year of construction
- 2006
- Type of roof
- Flat roof
Surface areas and volume
- Areas
- Living area
- 84 m²
- Exterior space attached to the building
- 11 m²
- External storage space
- 5 m²
- Volume in cubic meters
- 278 m³
Layout
- Number of rooms
- 3 rooms (2 bedrooms)
- Number of bath rooms
- 1 bathroom and 1 separate toilet
- Number of stories
- 1 story
- Located at
- 3rd floor
- Facilities
- Air conditioning, elevator, and mechanical ventilation
Energy
- Energy label
- Insulation
- Roof insulation, double glazing, insulated walls and floor insulation
- Heating
- CH boiler
- Hot water
- CH boiler
- CH boiler
- HR107 (gas-fired combination boiler from 2013, in ownership)
Cadastral data
- HAARLEMMERMEER AD 7306
- Cadastral map
- Ownership situation
- Full ownership
- HAARLEMMERMEER AD 7306
- Cadastral map
- Ownership situation
- Full ownership
Exterior space
- Location
- Alongside a quiet road, alongside waterfront, sheltered location, in residential district and unobstructed view
- Balcony/roof terrace
- Balcony present
Storage space
- Shed / storage
- Built-in
Garage
- Type of garage
- Parking place
Parking
- Type of parking facilities
- Parking garage
VVE (Owners Association) checklist
- Registration with KvK
- Yes
- Annual meeting
- Yes
- Periodic contribution
- Yes (€ 196.00 per month)
- Reserve fund present
- Yes
- Maintenance plan
- Yes
- Building insurance
- Yes
Photos 33
© 2001-2025 funda
































