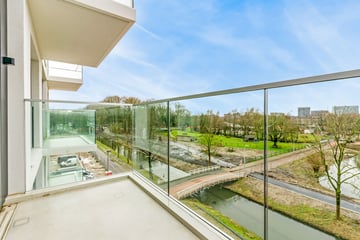
Description
Discover this stunning new 4-room flat with private parkingspace in the chic Kensington One, part of the Hydepark project in Hoofddorp. With 34 homes and 12 floors, this complex combines a small-scale atmosphere with luxurious appeal, thanks in part to its glass balconies and white stucco facade.
The flat offers fine views over the park and pond from the west-facing balcony. With 3 bedrooms, a private parking space and a generous external storage room of about 10m2, this property offers both comfort and functionality. The flat has been delivered with luxury sanitaryware and interior doors. The kitchen area has been delivered empty, allowing you to fill it to your own liking.
The central location of the complex in Hoofddorp is ideal, with Rotterdam just a 30-minute drive away and Amsterdam just over 20 minutes away. Both the Zuidas and Schiphol Airport are very easily accessible.
This 4-bedroom flat in Kensington One offers a great opportunity for a comfortable and centrally located home. Don't miss this opportunity!
Details:
- 3 bedrooms;
- Gasless;
- Luxury sanitaryware and tiling;
- Luxury interior doors;
- Balcony facing west;
- Private parking space, secured, in the parkinggarage;
- External storage room in the basement;
- Acceptance can be immediate;
- Very central location;
- All mentioned measurements and dimensions are an indication of reality, no rights can be derived from this;
- We advise every interested party to consult a purchase expert.
Features
Transfer of ownership
- Last asking price
- € 795,000 kosten koper
- Asking price per m²
- € 7,500
- Original asking price
- € 825,000 kosten koper
- Status
- Sold
Construction
- Type apartment
- Apartment with shared street entrance (apartment)
- Building type
- Resale property
- Year of construction
- 2023
Surface areas and volume
- Areas
- Living area
- 106 m²
- Exterior space attached to the building
- 6 m²
- External storage space
- 10 m²
- Volume in cubic meters
- 318 m³
Layout
- Number of rooms
- 4 rooms (3 bedrooms)
- Number of bath rooms
- 1 bathroom and 1 separate toilet
- Bathroom facilities
- Double sink, walk-in shower, and toilet
- Number of stories
- 1 story
- Located at
- 3rd floor
- Facilities
- Mechanical ventilation
Energy
- Energy label
- Not available
- Insulation
- Completely insulated
- Heating
- Heat pump
- Hot water
- Geothermal heating
Cadastral data
- HAARLEMMERMEER AL 2792
- Cadastral map
- Ownership situation
- Full ownership
- HAARLEMMERMEER AL 2792
- Cadastral map
- Ownership situation
- Full ownership
Exterior space
- Location
- Alongside park, in centre and unobstructed view
- Balcony/roof terrace
- Balcony present
Storage space
- Shed / storage
- Storage box
Garage
- Type of garage
- Underground parking
Parking
- Type of parking facilities
- Paid parking
VVE (Owners Association) checklist
- Registration with KvK
- No
- Annual meeting
- No
- Periodic contribution
- No
- Reserve fund present
- No
- Maintenance plan
- No
- Building insurance
- No
Photos 38
© 2001-2025 funda





































