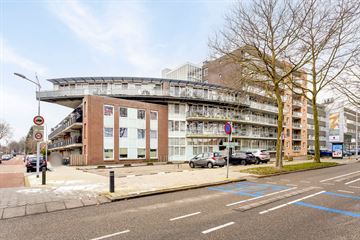
Description
On the fifth floor, spacious and bright three-room corner flat with spacious balcony offering a lovely free and wide view! Extra nice is that the flat is the last flat on the gallery. This flat is located in a modern building with a beautiful and bright Atrium and has, in addition to its own bicycle storage, a private parking space in the underground car park. The recently modernised "Vier Meren" centre of Hoofddorp is just a stone's throw away. You really do live very centrally here. Also in relation to various sports facilities and roads to the cities of Amsterdam/Haarlem and Schiphol Airport.
Layout
-1: basement parking and storage.
Ground floor: central entrance/hallway with staircase (including ramp and stairlift) to the inner garden of the Atrium. From the Atrium you can take the lift to the upper floors and the underground car park/(bicycle) storerooms.
Fifth floor: entrance/hallway flat with meter cupboard and toilet. From the hall you have access to the guest/study room on the one hand and access to the spacious and bright living room on the other. The living kitchen is located on the Atrium side and is equipped with various built-in appliances. From the master bedroom (approx. 16m²), you have direct access to the bathroom. As this is a corner flat, the bathroom has a window that provides extra natural ventilation. Finally, from the bathroom, the central heating/washing room is accessible with extra storage space.
Details
- Lovely light and spacious three-room corner apartment
- Spacious balcony with open views
- Private parking in the underground car park
- Central location to all desired amenities
- Service costs €200,- per month
- Active / healthy VvE
- Energy label A
- Living area approx. 97m²
- Year of construction: 2000
- Available: in consultation
Features
Transfer of ownership
- Last asking price
- € 450,000 kosten koper
- Asking price per m²
- € 4,639
- Status
- Sold
- VVE (Owners Association) contribution
- € 209.00 per month
Construction
- Type apartment
- Galleried apartment (apartment)
- Building type
- Resale property
- Year of construction
- 2000
- Type of roof
- Flat roof
Surface areas and volume
- Areas
- Living area
- 97 m²
- Exterior space attached to the building
- 8 m²
- External storage space
- 7 m²
- Volume in cubic meters
- 319 m³
Layout
- Number of rooms
- 3 rooms (2 bedrooms)
- Number of bath rooms
- 1 bathroom and 1 separate toilet
- Bathroom facilities
- Shower and washstand
- Number of stories
- 1 story
- Located at
- 5th floor
- Facilities
- Elevator and mechanical ventilation
Energy
- Energy label
- Insulation
- Completely insulated
- Heating
- CH boiler
- Hot water
- CH boiler
- CH boiler
- Gas-fired combination boiler, in ownership
Cadastral data
- HAARLEMMERMEER C 5570
- Cadastral map
- Ownership situation
- Full ownership
- HAARLEMMERMEER C 5570
- Cadastral map
- Ownership situation
- Full ownership
- HAARLEMMERMEER C 5570
- Cadastral map
- Ownership situation
- Full ownership
Exterior space
- Location
- In residential district and unobstructed view
- Balcony/roof terrace
- Balcony present
Storage space
- Shed / storage
- Storage box
Garage
- Type of garage
- Underground parking
Parking
- Type of parking facilities
- Public parking
VVE (Owners Association) checklist
- Registration with KvK
- Yes
- Annual meeting
- Yes
- Periodic contribution
- Yes (€ 209.00 per month)
- Reserve fund present
- Yes
- Maintenance plan
- Yes
- Building insurance
- Yes
Photos 25
© 2001-2024 funda
























