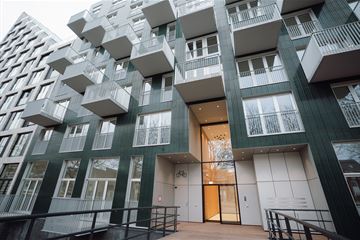
Description
Stunning sustainable new build flat which is available immediately in the popular project of Hyde Park.
Welcome to "Kensington Three". Here, high-quality living, in a green environment, is combined with sustainability and luxury. This beautiful 102 m2 flat, located on the ground floor and 1st floor, has a very pleasant location with a private garden on the pleasant south-west. In addition, the property also has a balcony above the beautiful canal and here you will enjoy views of water and greenery.
Discover the possibilities with us of having the property delivered completely "turn-key"!
Designed by Barcode Architects, Block Kensington is of very high quality and has a modern look. The beautiful green facade also exudes contemporary luxury.
T O U R :
After walking among the trees, you enter the entrance to "Kensington Three" via a bridge over the canal. The beautiful entrance exudes luxury and makes you feel immediately welcome. The two elevators take you to the 1st floor. The flat has a spacious layout, two private parking spaces in the car park below the building and the possibility to furnish the flat entirely to your own taste.
Behind the front door is a fine reception hall where a spacious bedroom can be found for spacious built-in wardrobes, a home office and a double bed. Besides a spacious storage room for the washing machine and dryer, a fully tiled luxury toilet can also be found. The living room can be divided to taste and there is room for a full luxury kitchen, a nice sitting area and while dining you will enjoy the beautiful view of the canal and greenery. The living room has French balconies throughout. At the level of the 1st floor you will find a lovely garden of about 20 m2 facing southwest. From here, you enjoy the view of the beautiful architecture and the rest of the lovely courtyard garden, designed by landscape architect Piet Oudolf.
The ground floor offers possibilities for a big master. Beautiful large wardrobes, an extra work area and a balcony on top of the canal give you the ultimate luxury feeling. The more than 4-metre-high ceilings provide an extra spacious feeling. There is a spacious bathroom with luxury tiles and sanitary ware. There is also room for a bath. Besides a private toilet, there is also extra storage space under the stairs. The highly energy-efficient and gas-free home has underfloor heating and floor cooling.
S U R R O U N D I N G S :
Hyde Park gives new meaning to living. There will be various facilities such as restaurants, cafés, a gym, wellness, a supermarket and many more activities. At just under 10 minutes' walking distance, via the beautiful city park, you will also find Hoofddorp's city centre.
The train is at walking distance, taking you to Schiphol Airport in 4 minutes, the Zuidas in 12 minutes and Amsterdam Central Station in just over 20 minutes. Haarlem, The Hague and Leiden can also be reached within 30 minutes. Enjoy the concierge service, the Hyde Park Butler Point. Arrange your daily parcels, dry cleaning services, your groceries and a flower arrangement; Hyde Park Butler Point arranges it all.
S U S T A I N A B I L I T Y:
Homes throughout the new Hyde Park development will be fitted with a Heat and Cold Storage (WKO) system. This system provides cooling and heating of the floor. Partly due to the high-quality insulation, this results in an energy label A+.
F E A T U R E S :
- Usable area approx 102 m2 in accordance with NEN2580. Gross floor area approx 122 m2.
- Located on own ground
- Garden of approx 20 m2, with outdoor tap, in the beautiful communal courtyard garden designed by landscape architect Piet Oudolf
- Energy label A+
- 2 bedrooms
- 1 bathroom, 2 toilets
- Possibility for a bath, piping is already taken care of
- A quotation is available for the wall and floor finishes, the property can therefore be delivered turn-key
- Available immediately
- Two parking spaces for sale separately
- Storage room in the basement
- Underfloor heating and cooling
- Two lifts
This information has been carefully compiled by us. However, no liability is accepted for any incompleteness, inaccuracy or otherwise, or the consequences thereof. Artist impressions have been used.
Features
Transfer of ownership
- Last asking price
- € 695,000 kosten koper
- Asking price per m²
- € 6,814
- Status
- Sold
- VVE (Owners Association) contribution
- € 257.53 per month
Construction
- Type apartment
- Double ground-floor apartment
- Building type
- Resale property
- Year of construction
- 2023
- Type of roof
- Flat roof
- Quality marks
- Woningborg Garantiecertificaat
Surface areas and volume
- Areas
- Living area
- 102 m²
- Exterior space attached to the building
- 25 m²
- External storage space
- 7 m²
- Volume in cubic meters
- 450 m³
Layout
- Number of rooms
- 3 rooms (2 bedrooms)
- Number of stories
- 2 stories
Energy
- Energy label
- Insulation
- Completely insulated
- Heating
- Geothermal heating, complete floor heating and heat recovery unit
- Hot water
- Geothermal heating
Exterior space
- Location
- Alongside waterfront
- Garden
- Back garden
- Back garden
- 0.05 metre deep and 0.04 metre wide
- Garden location
- Located at the southwest
Storage space
- Shed / storage
- Built-in
Garage
- Type of garage
- Underground parking
Parking
- Type of parking facilities
- Parking garage
VVE (Owners Association) checklist
- Registration with KvK
- Yes
- Annual meeting
- Yes
- Periodic contribution
- Yes (€ 257.53 per month)
- Reserve fund present
- Yes
- Maintenance plan
- Yes
- Building insurance
- Yes
Photos 26
© 2001-2024 funda

























