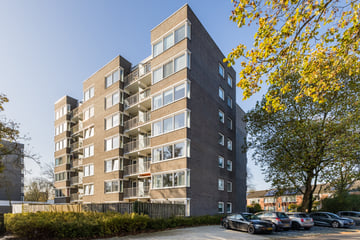
Description
This spacious three-room apartment is now located at this central location in Hoofddorp
buy. It is nice to live here with a beautiful view of the surroundings and lots of light
due to its corner location and close to the lively center. The apartment is located on the
2nd floor of the well-maintained apartment complex 'Dik Trom'. This
attractive apartment has energy label C, a sunny balcony and two private
storage areas. There are plenty of parking spaces around the complex where you can park your car for free
can park. The large and cozy shopping center “De Vier Meren” is within cycling distance.
Here you have a cinema, restaurants, theater, terraces, cafes and a
large and diverse range of shops. There are also various recreational and sports facilities
the nearby environment. The bus stop is within walking distance and the Hoofddorp railway station
is a few minutes' bike ride away. By car you can drive to the
highway A4 towards Amsterdam, Schiphol, The Hague and Rotterdam.
In short, the location of the apartment complex is ideal!
Layout:
Ground floor: Entrance with mailboxes and doorbells, intercom and access to
stairwell and elevator. Access to the private storage room is also located here.
2nd floor: 2nd storage room in the hallway, entrance, spacious hall, toilet with sink, access to
the living room. The bright and spacious living room has a laminate floor. The
kitchen is equipped with various built-in appliances, including a 4-burner gas hob,
extractor hood (recirculation), oven, microwave, refrigerator and dishwasher. Sitting in the kitchen
also the washing machine connection. The spacious bedroom is accessible from the
living room through a large sliding door but also from the hallway and gives access to it
south-east-facing balcony. The bathroom has a bath with shower and a
sink. The 2nd spacious and bright bedroom is located on the side.
Particularities:
- Year of construction 1975
- Living area is approximately 71m2 in accordance with NEN 2580 measurement with report
- Energy label C
- The apartment is accessible by stairs and elevator.
- Fully equipped with double glazing
- Private storage on the ground floor and on the 2nd floor
- Service costs amount to approximately Euro 343 per month, including advance heating costs -
- Heating through block heating
- Central location relative to shops, highways and public transport
Are you interested? Kim & Arthur from Samen Makelaardij & Valuations are happy to assist you
see the house extensively.
Features
Transfer of ownership
- Last asking price
- € 325,000 kosten koper
- Asking price per m²
- € 4,577
- Service charges
- € 343 per month
- Status
- Sold
Construction
- Type apartment
- Galleried apartment
- Building type
- Resale property
- Year of construction
- 1975
- Type of roof
- Flat roof
Surface areas and volume
- Areas
- Living area
- 71 m²
- Exterior space attached to the building
- 4 m²
- Volume in cubic meters
- 238 m³
Layout
- Number of rooms
- 3 rooms (2 bedrooms)
- Number of bath rooms
- 1 bathroom and 1 separate toilet
- Bathroom facilities
- Bath and sink
- Number of stories
- 1 story
- Located at
- 2nd floor
- Facilities
- Optical fibre, elevator, passive ventilation system, and TV via cable
Energy
- Energy label
- Insulation
- Roof insulation, energy efficient window and insulated walls
- Heating
- Communal central heating
- Hot water
- Central facility
Cadastral data
- HAARLEMMERMEER L 5737
- Cadastral map
- Ownership situation
- Full ownership
Exterior space
- Location
- Alongside a quiet road, in residential district and unobstructed view
- Balcony/roof terrace
- Balcony present
Storage space
- Shed / storage
- Built-in
Parking
- Type of parking facilities
- Public parking
VVE (Owners Association) checklist
- Registration with KvK
- Yes
- Annual meeting
- Yes
- Periodic contribution
- Yes
- Reserve fund present
- Yes
- Maintenance plan
- Yes
- Building insurance
- Yes
Photos 32
© 2001-2025 funda































