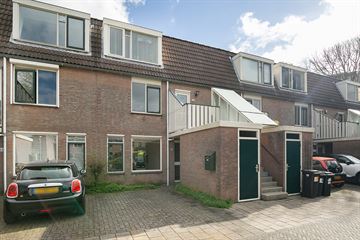
Description
In a quiet location in the Bornholm neighbourhood, spacious four-room maisonette with on-site parking. This flat has an approximately 10-metre-deep northeast-facing back garden. In the backyard is the stone bicycle storage. The flat is conveniently located to shopping centres, R-net stop, (primary) schools and roads. The house needs to be refurbished and is therefore completely to your own liking.
Layout
Ground floor: entrance/hallway, meter cupboard, toilet and staircase to the first floor. From the hall you enter the living room and kitchen at the front.
First floor: landing, central heating cupboard, three spacious bedrooms of rep. approx. 13,7m², 10m² and 9,7m² and bathroom with shower, toilet, washbasin and washing machine connection.
Details
- Spacious four-bedroom maisonette with garden!
- On-site parking.
- Renovation/modernisation necessary
- Energy label C
- Service costs €79,52 per month
- Living area approx. 107m²
- Year built: 1981
- Project notary: Gopisingh Van Os in Hoofddorp
- Clause seller never lived applies
- Old age clause applicable
- Occupancy obligation of 3 years after transfer of ownership applicable
- Tenants with a social rental contract, living and registered in a social rental home of a housing association in Amsterdam or the MRA Amsterdam are eligible for the priority scheme.
- Starters exemption transfer tax applies
- Acceptance: 6 weeks after signing purchase agreement
#YmereVerkoopt
Features
Transfer of ownership
- Last asking price
- € 395,000 kosten koper
- Asking price per m²
- € 3,692
- Status
- Sold
- VVE (Owners Association) contribution
- € 79.52 per month
Construction
- Type apartment
- Ground-floor apartment (apartment)
- Building type
- Resale property
- Year of construction
- 1981
- Specific
- Renovation project
- Type of roof
- Combination roof covered with asphalt roofing and roof tiles
Surface areas and volume
- Areas
- Living area
- 107 m²
- External storage space
- 9 m²
- Volume in cubic meters
- 353 m³
Layout
- Number of rooms
- 5 rooms (3 bedrooms)
- Number of bath rooms
- 1 bathroom and 1 separate toilet
- Bathroom facilities
- Shower, toilet, and sink
- Number of stories
- 2 stories
- Located at
- Ground floor
Energy
- Energy label
- Insulation
- Double glazing
- Heating
- CH boiler
- Hot water
- CH boiler
- CH boiler
- Intergas (gas-fired combination boiler from 2013, in ownership)
Cadastral data
- HAARLEMMERMEER AD 4546
- Cadastral map
- Ownership situation
- Full ownership
Exterior space
- Location
- In residential district
- Garden
- Back garden
- Back garden
- 55 m² (10.00 metre deep and 5.50 metre wide)
- Garden location
- Located at the northeast with rear access
Storage space
- Shed / storage
- Detached brick storage
- Facilities
- Electricity
Garage
- Type of garage
- Parking place
Parking
- Type of parking facilities
- Parking on private property and public parking
VVE (Owners Association) checklist
- Registration with KvK
- Yes
- Annual meeting
- Yes
- Periodic contribution
- Yes (€ 79.52 per month)
- Reserve fund present
- Yes
- Maintenance plan
- Yes
- Building insurance
- Yes
Photos 23
© 2001-2024 funda






















