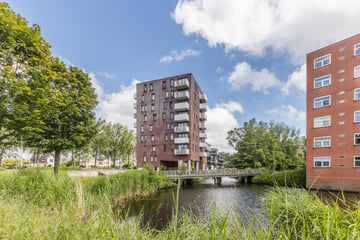
Description
This attractive 2-ROOM APARTMENT, Energy Label A, with a very sunny balcony and a private parking space is located in a beautiful location.
From the apartment you have a green view over the Hoofdvaart. The balcony is located on the southwest, so you can enjoy the sun all day long.
This neatly finished apartment has a lot of light due to its corner location, is located on the 3rd floor of the well-maintained apartment complex "Aan de Vaart" and is equipped with, among other things, a spacious bedroom and a modern kitchen.
The location of the apartment complex is extremely ideal, the R-net bus stop with connection to Haarlem, Amsterdam and Schiphol is within walking distance. You will find the railway station within cycling distance and various recreational and sports facilities are in the vicinity. The lively center of Hoofddorp is also a short distance away. Here you will find a cinema, restaurants, theater, terraces, cafes and a large and diverse range of shops.
Layout:
Ground floor: Private parking space outside in the parking lot. Entrance with mailboxes and doorbells, intercom and access to the stairwell and elevator. Access to the indoor shared bicycle shed is also located here.
3rd floor: entrance, spacious hall, modern wall-mounted toilet with sink, access to the living room. The bright and spacious living room has a laminate floor. The modern open kitchen is equipped with various built-in appliances, including a 5-burner gas hob, a Boretti oven, extractor hood (recirculation), refrigerator, freezer and a dishwasher. The spacious bedroom is accessible via the living room and gives access to the bathroom. The bathroom has a corner shower, a double washbasin and a washing machine connection. In the pantry, accessible from the living room, you will find the central heating boiler, mechanical ventilation and the distribution box (7 groups + 2 earth leakage switches).
Particularities
- Year of construction 2014
- Living area approximately 61 m2
- Energy label A
- Ideal location near the center, railway station and R-net bus stop
- Healthy VVE, service costs amount to approximately Euro 174.51 per month. This amount includes, among other things, the parking space,
building insurance, major maintenance reservations, water advance and cleaning of the common areas
- Lovely balcony facing southwest with panoramic views
- Apartment ready to move into
- Own private parking space next to the apartment complex, number 17
Are you interested? Please contact Kim & Arthur from Samen Makelaardij & Valuations. We would be happy to show you the house in detail. For the latest offers follow us on Facebook and Instagram.
Features
Transfer of ownership
- Last asking price
- € 375,000 kosten koper
- Asking price per m²
- € 6,148
- Service charges
- € 175 per month
- Status
- Sold
Construction
- Type apartment
- Apartment with shared street entrance (apartment)
- Building type
- Resale property
- Year of construction
- 2014
Surface areas and volume
- Areas
- Living area
- 61 m²
- Exterior space attached to the building
- 5 m²
- Volume in cubic meters
- 202 m³
Layout
- Number of rooms
- 2 rooms (1 bedroom)
- Number of bath rooms
- 1 bathroom and 1 separate toilet
- Bathroom facilities
- Shower and sink
- Number of stories
- 1 story
- Located at
- 3rd floor
- Facilities
- Elevator and mechanical ventilation
Energy
- Energy label
- Insulation
- Completely insulated
- Heating
- CH boiler
- Hot water
- CH boiler
- CH boiler
- Intergas (gas-fired combination boiler from 2013, in ownership)
Cadastral data
- HAARLEMMERMEER AL 1938
- Cadastral map
- Ownership situation
- Full ownership
Exterior space
- Location
- Alongside waterfront
- Balcony/roof terrace
- Balcony present
Garage
- Type of garage
- Parking place
Parking
- Type of parking facilities
- Parking on private property
VVE (Owners Association) checklist
- Registration with KvK
- Yes
- Annual meeting
- Yes
- Periodic contribution
- Yes
- Reserve fund present
- Yes
- Maintenance plan
- Yes
- Building insurance
- Yes
Photos 43
© 2001-2024 funda










































