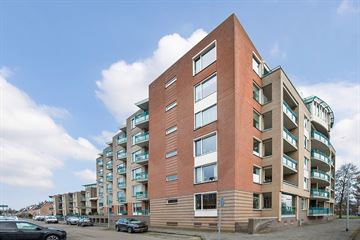
Description
Three-room apartment on the fourth floor of the "Wildervank" apartment complex on a quiet street in the Toolenburg district. You have your own storage room with electricity and a parking space in the basement parking lot under the complex. From the central hall with the mailboxes you can take the elevator or stairwell to the fourth floor. The complex has a shared covered courtyard with ponds and planters.
The apartment is centrally located in relation to the Hoofddorp shopping center with shops, restaurants, theater and cinema. Near the apartment you will find the R-net bus stop to Haarlem, Amsterdam and Schiphol. Arterial roads can also be reached quickly.
Particularities:
- Bright three-room apartment
- Two bedrooms
- Parking space in the basement car park
- Own (bicycle) storage in the basement parking
- Service costs amount to € 168 per month
- Cozy covered courtyard with ponds and planters
- Two elevators
- Southwest-facing balcony with panoramic views over Toolenburg
- Centrally located in relation to shopping center, public transport and arterial roads
- The central heating. boiler has hardly been used, so still in very good condition
LAYOUT
Ground floor: covered and closed entrance with mailboxes, doorbells, intercom system and access to the elevators, the stairwell and the covered courtyard.
Fourth floor: entrance hall with meter cupboard, toilet with fountain and access to the living room, bathroom and two bedrooms, the large one with an acoustic ceiling. The living room is light through the large windows and provides access to the southwest-facing balcony with a panoramic view of Toolenburg. The open kitchen has storage space and a four-burner gas stove.
In the indoor storage room you will find the installation location of the central heating system. boiler and mechanical ventilation. The simple bathroom has a shower, sink and washing machine connection.
Features
Transfer of ownership
- Last asking price
- € 399,000 kosten koper
- Asking price per m²
- € 4,534
- Status
- Sold
- VVE (Owners Association) contribution
- € 168.00 per month
Construction
- Type apartment
- Apartment with shared street entrance (apartment)
- Building type
- Resale property
- Year of construction
- 1999
- Type of roof
- Flat roof
Surface areas and volume
- Areas
- Living area
- 88 m²
- Exterior space attached to the building
- 7 m²
- External storage space
- 6 m²
- Volume in cubic meters
- 276 m³
Layout
- Number of rooms
- 3 rooms (2 bedrooms)
- Number of bath rooms
- 1 bathroom and 1 separate toilet
- Bathroom facilities
- Shower and sink
- Number of stories
- 1 story
- Located at
- 4th floor
- Facilities
- Optical fibre, elevator, mechanical ventilation, and TV via cable
Energy
- Energy label
- Insulation
- Completely insulated
- Heating
- CH boiler
- Hot water
- CH boiler
- CH boiler
- Daalderop Combipact 24/33 (gas-fired combination boiler from 2009, in ownership)
Cadastral data
- HAARLEMMERMEER D 7026
- Cadastral map
- Ownership situation
- Full ownership
Exterior space
- Location
- Alongside a quiet road and in residential district
Storage space
- Shed / storage
- Storage box
- Facilities
- Electricity
- Insulation
- No insulation
Garage
- Type of garage
- Underground parking
- Insulation
- No insulation
Parking
- Type of parking facilities
- Parking garage
VVE (Owners Association) checklist
- Registration with KvK
- Yes
- Annual meeting
- Yes
- Periodic contribution
- Yes (€ 168.00 per month)
- Reserve fund present
- Yes
- Maintenance plan
- Yes
- Building insurance
- Yes
Photos 38
© 2001-2024 funda





































