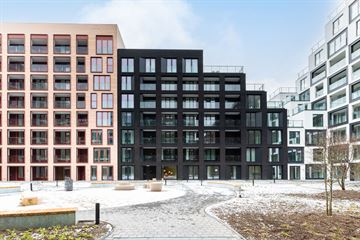
Description
Looking for the benefits of new construction flat but don't want to wait? Then this turn-key one-bedroom apartment is the perfect match for you! This beautiful apartment is located in the popular new development called Hyde Park, Kensington, where luxury and sustainable living in a green environment is the focus.
Layout:
Ground floor: common (closed) entrance, doorbell panel with videophone, elevator and staircase.
5th floor: hall with meter cupboard, separate toilet with fountain, utility room with washer/dryer connection. Modern bathroom with washbasin, mirror with lighting and a spacious walk-in shower. Master bedroom with large windows and beautiful unobstructed views. Bright living room with completely new (open) kitchen with Bosch appliances. The living room also gives access to a lovely balcony with lots of privacy and a stunning view.
Turn-key:
The apartment will be delivered turn-key equipped with a modern kitchen (Bosch built-in appliances), a toilet & bathroom with luxury plumbing and tiling, window coverings, wall and floor finishes.
Sustainability:
Apartments throughout the new Hyde Park development will be equipped with a Heat Cold Storage (WKO) system. This system provides cooling and heating of the floor. Partly due to the high-quality insulation, this results in an A++ energy label.
Location:
Hyde Park gives new meaning to living. There will be various amenities such as restaurants, cafes, a gym, wellness, a supermarket and much more activity.
The house is very centrally located to Amsterdam, Schiphol, Leiden and the coast. Thanks to good public transport connections and many highways you are everywhere in no time. The train station is within walking distance so you are within 4 minutes at Schiphol Airport, 12 minutes at the Zuidas and in over 20 minutes at Amsterdam Central Station. Moreover, this location will be connected to the North-South line in the future. You don't have to travel far for leisue or entertainment either. Within walking distance of Hyde Park is a large shopping center with many restaurants and a cinema. In the immediate vicinity are many sports facilities and enjoy a summer day in the Haarlemmermeer Forest.
Characteristics:
+ Freehold land, so NO leasehold;
+ Energy label A++
+ Turn-key;
+ Private storage in the basement;
+ Access to communal courtyard garden designed by landscape architect Piet Oudolf;
+ Underfloor heating and cooling;
+ Property professionally management by association administrator Munnik;
+ Service costs are € 185,77 per month;
+ Quick delivery possible;
+ Reservation to seller's award.
Features
Transfer of ownership
- Last asking price
- € 415,000 kosten koper
- Asking price per m²
- € 7,685
- Status
- Sold
- VVE (Owners Association) contribution
- € 185.77 per month
Construction
- Type apartment
- Apartment with shared street entrance (apartment)
- Building type
- Resale property
- Year of construction
- 2024
- Accessibility
- Accessible for the elderly
- Specific
- With carpets and curtains
- Type of roof
- Flat roof covered with asphalt roofing
Surface areas and volume
- Areas
- Living area
- 54 m²
- Exterior space attached to the building
- 4 m²
- External storage space
- 6 m²
- Volume in cubic meters
- 190 m³
Layout
- Number of rooms
- 2 rooms (1 bedroom)
- Number of bath rooms
- 1 bathroom and 1 separate toilet
- Number of stories
- 1 story
- Located at
- 5th floor
- Facilities
- Elevator and mechanical ventilation
Energy
- Energy label
- Insulation
- Completely insulated
- Heating
- Geothermal heating, complete floor heating, heat recovery unit and heat pump
- Hot water
- Geothermal heating and central facility
Cadastral data
- HAARLEMMERMEER AL 2792
- Cadastral map
- Ownership situation
- Full ownership
Exterior space
- Location
- Alongside a quiet road and in residential district
- Balcony/roof terrace
- Balcony present
Storage space
- Shed / storage
- Storage box
Parking
- Type of parking facilities
- Paid parking and parking garage
VVE (Owners Association) checklist
- Registration with KvK
- Yes
- Annual meeting
- Yes
- Periodic contribution
- Yes (€ 185.77 per month)
- Reserve fund present
- Yes
- Maintenance plan
- No
- Building insurance
- Yes
Photos 45
© 2001-2024 funda












































