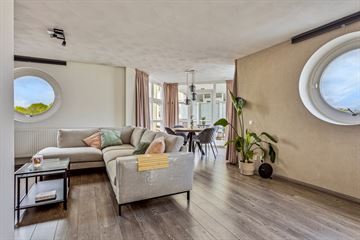
Description
Super central living above shopping centre 'Het Paradijs', that is possible with this TWO-ROOM APARTMENT which is perfect for starters! Ideally, groceries, the weekly market and takeaway options are literally within walking distance. Both the living room and the bedroom are spacious, allowing you to make good use of both. In addition, various facilities such as the health centre, the Haarlemmermeer Woods, the Toolenburger Lake, public transport (including R-net 300) and the arterial roads to various motorways such as the A9 and A4 are in the immediate vicinity. In short; an attractive and neat flat in a perfect location, what more could you want?
Layout ground floor:
Main entrance, intercom/bell panel and letterboxes. Access to the stairwell, lift and indoor storerooms.
First floor:
From the gallery there is access to the flat. Spacious hall with meter cupboard (5 groups and fibre connection), modern free-hanging toilet with hand basin and a good cloakroom. From the hall, you have access to both the living room and the bedroom. The living room is playful in its layout and nice and spacious. The large and many windows let in a lot of light. The walls are all neatly finished, as is the ceiling! Just the way we like it. There is also laminate flooring. From the living room there is access to the balcony facing south-west.
At the front is the neat open kitchen with an induction hob, combi-oven and extractor. There is also a separate fridge-freezer and dishwasher. And a practical storage cupboard with the arrangement of the central heating boiler (Vaillant HR, 2009 property).
Furthermore, there is of course a bedroom, which is so large that a full-fledged (home) office can be created here. Finally, the modern and fully tiled bathroom with bath, shower in bath, double washbasin and washing machine connection.
Details:
- Built in 1985
- Energy label C
- Conveniently and centrally located complex, easily accessible by car and public transport
- Service costs approx €192,- per month, including building insurance and maintenance reservation
- Active association
- Central, yet quiet location
- Super neat, so to involve, flat
- Lots of privacy, located at the end of the gallery
- Unobstructed views over water and greenery
- Available in consultation
Features
Transfer of ownership
- Last asking price
- € 350,000 kosten koper
- Asking price per m²
- € 4,861
- Status
- Sold
- VVE (Owners Association) contribution
- € 192.00 per month
Construction
- Type apartment
- Galleried apartment (apartment)
- Building type
- Resale property
- Year of construction
- 1986
- Type of roof
- Flat roof covered with asphalt roofing
Surface areas and volume
- Areas
- Living area
- 72 m²
- Exterior space attached to the building
- 10 m²
- External storage space
- 5 m²
- Volume in cubic meters
- 237 m³
Layout
- Number of rooms
- 2 rooms (1 bedroom)
- Number of bath rooms
- 1 bathroom and 1 separate toilet
- Bathroom facilities
- Bath, sink, and washstand
- Number of stories
- 1 story
- Located at
- 2nd floor
- Facilities
- Optical fibre, mechanical ventilation, passive ventilation system, and TV via cable
Energy
- Energy label
- Insulation
- Completely insulated
- Heating
- CH boiler
- Hot water
- CH boiler
- CH boiler
- Intergas (gas-fired combination boiler from 2009, in ownership)
Cadastral data
- HAARLEMMERMEER P 2793
- Cadastral map
- Ownership situation
- Full ownership
Exterior space
- Location
- In centre, in residential district and unobstructed view
- Balcony/roof terrace
- Balcony present
Storage space
- Shed / storage
- Storage box
Parking
- Type of parking facilities
- Public parking
VVE (Owners Association) checklist
- Registration with KvK
- Yes
- Annual meeting
- Yes
- Periodic contribution
- Yes (€ 192.00 per month)
- Reserve fund present
- Yes
- Maintenance plan
- Yes
- Building insurance
- Yes
Photos 23
© 2001-2024 funda






















