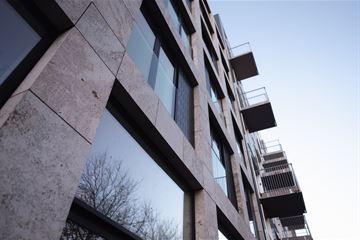
Description
Beautiful light-flooded new construction apartment with over four-meter high ceilings and a parking space in the luxurious and ambitious Hyde Park project! Here you will enjoy luxury living in a green environment.
In February 2024 you will be living in a brand-new apartment in the Hyde Park project, block Kensington. The apartment is offered with a private parking space under the block. In consultation, it is already possible to view the property already.
This amazing two-bedroom apartment of 85 m2 is located on the first floor. Block Kensington was designed by Barcode Architects, has very high quality and has a modern and luxurious look.
Tour:
Enter the building through the six-meter-high entrance and be welcomed by the attentive concierge who ensures your comfort and your safety. Because everything is so spacious, the building is wheelchair friendly and you will enter the ground floor apartment through the common hallway.
The home itself embraces you with over 4-meter-high ceilings, creating a loft-like feel and unparalleled spaciousness. This immediately provides opportunities to create split-levels in the home. Upon entering you will find, among other things, a fine reception hall for wardrobe and two generous bedrooms. In addition to a separate, fully tiled and luxurious toilet, you will also find a luxurious bathroom. The bathroom also features luxury tiling, a double sink and a spacious walk-in shower.
The spacious living room has a luxury kitchen that is fully equipped where you can enjoy delicious meals at the island. Open the doors to the special outdoor space which floats above the canal. Here, on the water, you will enjoy the beautiful sunrise. In addition to an indoor storage room, which provides space for the washer and dryer, you will also find a storage room in the basement of approximately 6 m2.
Within the Kensington block there is also a beautiful architect-designed courtyard garden, designed by landscape architect Piet Oudolf.
Surroundings:
Hyde Park gives new meaning to living. There will be various amenities such as restaurants, cafes, a gym, wellness, a supermarket and much more. After a short 10-minute walk, through the beautiful city park, you will also find the city center of Hoofddorp.
The train is within walking distance which will take you in 4 minutes at Schiphol Airport, 12 minutes at the Zuidas and in about 20 minutes you will reach Amsterdam Central Station. Also, Haarlem, The Hague and Leiden can be reached within 30 minutes. Enjoy the concierge service, the Hyde Park Butler Point. Arrange your daily packages, dry cleaning services, your groceries and a flower arrangement; Hyde Park Butler Point takes care of it all.
Sustainability:
Homes throughout the new Hyde Park development will be equipped with a Thermal Storage System (WKO). This system provides cooling and heating of the floor. Partly due to the high-quality insulation, this results in an energy label A+++.
Features:
- Usable area approx 85 m2, measured according NEN2580 guidelines
- Energy label A+++
- 2 bedrooms
- 1 bathroom
- Viewings in consultation already possible
- Outside space of approx 11 m2
- Own parking space for sale for € 45.000.-
- Storage room in the basement
- Underfloor heating and cooling
- Access to communal courtyard garden designed by landscape architect Piet Oudolf
- Two elevators
- Completion February 2024
Features
Transfer of ownership
- Last asking price
- € 599,000 kosten koper
- Asking price per m²
- € 7,047
- Status
- Sold
Construction
- Type apartment
- Apartment with shared street entrance (apartment)
- Building type
- Resale property
- Year of construction
- 2023
- Accessibility
- Accessible for people with a disability and accessible for the elderly
- Type of roof
- Flat roof covered with asphalt roofing
Surface areas and volume
- Areas
- Living area
- 85 m²
- Other space inside the building
- 14 m²
- Exterior space attached to the building
- 8 m²
- External storage space
- 6 m²
- Volume in cubic meters
- 476 m³
Layout
- Number of rooms
- 3 rooms (2 bedrooms)
- Number of stories
- 1 story
- Facilities
- Balanced ventilation system, optical fibre, elevator, mechanical ventilation, passive ventilation system, and solar panels
Energy
- Energy label
- Insulation
- Energy efficient window and completely insulated
- Heating
- Geothermal heating, complete floor heating, heat recovery unit and heat pump
- Hot water
- Geothermal heating and central facility
Cadastral data
- HAARLEMMERMEER AL 2792
- Cadastral map
- Ownership situation
- Full ownership
Exterior space
- Location
- Alongside waterfront and in centre
Storage space
- Shed / storage
- Built-in
Garage
- Type of garage
- Underground parking
Parking
- Type of parking facilities
- Parking garage
VVE (Owners Association) checklist
- Registration with KvK
- No
- Annual meeting
- No
- Periodic contribution
- No
- Reserve fund present
- No
- Maintenance plan
- No
- Building insurance
- No
Photos 26
© 2001-2024 funda

























