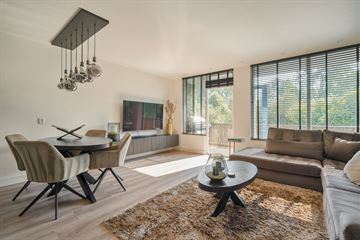
Description
**Due to high demand, we are no longer able to schedule viewings for this listing.
STIJLVOL wonen in een gerenoveerd tweekamerappartement met vrij uitzicht op groen!
Dit luxe appartement moet je absoluut gezien hebben. Compleet gerenoveerd in 2022 met hoogwaardige materialen, vloerverwarming en strak gestucte wanden.
Inrichting:
Dit sfeervolle appartement heeft alles wat je zoekt. Bij binnenkomst stap je in een ruime hal met plaats voor de CV-installatie en aansluitingen voor wasmachine en droger. Licht en ruim zijn kenmerken van de comfortabele slaapkamer. De luxe badkamer is voorzien van een inloopdouche, dubbele wastafel en modern hangtoilet. In de woonkamer zorgen de brede laminaatvloer en vloerverwarming voor een warme en gezellige sfeer. Voor kookliefhebbers is de L-vormige keuken een droom, uitgerust met strakke apparatuur en een stijlvol "beton cire" werkblad. Vanaf het balkon heb je vrij uitzicht op het omliggende groen.
De omgeving:
Gelegen in de rustige wijk "Bornholm" heb je alles binnen handbereik. Voor de dagelijkse boodschappen loop je zo naar winkelcentrum “Skagerrak” waar o.a. de Jumbo, een bakker en drogist te vinden zijn. Maar het centrum van Hoofddorp, het hart van Haarlemmermeer, bevindt zich op nog geen 10 minuten fietsafstand. Hier komen winkelen, werken, wonen, uitgaan en cultuur bij elkaar. Voor ontspanning ben je zo bij het Haarlemmermeerse Bos of de Toolenburgerplas. En met het openbaar vervoer of de auto ben je in no-time in Amsterdam, Haarlem, Schiphol of Den Haag.
Bijzonderheden:
-Woonoppervlakte: 62 m²
-Instapklare woning
-Balkon op het zuidoosten
-Eigen berging in de onderbouw
-Gratis parkeren voor de deur
-VvE bijdrage bedraagt € 120,00 per maand
-Asbest- en ouderdom clausule van toepassing
-NEN 2580 meetrapport beschikbaar
-Oplevering kan snel
Deze informatie is zorgvuldig samengesteld. Hoewel wij grote nauwkeurigheid nastreven, kunnen wij geen aansprakelijkheid aanvaarden voor eventuele onjuistheden. Evenmin kunnen er rechten worden ontleend aan de verstrekte informatie.
De Meetinstructie is conform de NEN2580-norm. Het object is opgemeten door een professionele organisatie. Eventuele afwijkingen in de opgegeven metingen vallen buiten onze verantwoordelijkheid. De koper heeft de gelegenheid (gehad) om een eigen NEN 2580-meting te laten uitvoeren.
ENGLISH DESCRIPTION------------------------------------------------------------------------------------------
**Viewing requests will only be accepted via FUNDA!
STYLISH living in a renovated two-room apartment with unobstructed views of greenery!
You absolutely must have seen this luxury apartment. Completely renovated in 2022 with high-quality materials, underfloor heating and sleek plastered walls.
Description:
This attractive apartment has everything you are looking for. Upon entering, you step into a spacious hall with space for the central heating system and connections for a washing machine and dryer. Light and spacious are characteristics of the comfortable bedroom. The luxurious bathroom has a walk-in shower, double sink and modern toilet. In the living room, the wide laminate floor and underfloor heating provide a warm and cozy atmosphere. For cooking enthusiasts, the L-shaped kitchen is a dream, equipped with sleek appliances and a stylish "beton cire" worktop. From the balcony you have an unobstructed view of the surrounding greenery.
The area:
Located in the quiet "Bornholm" district, you have everything within reach. For your daily shopping you can walk to the shopping centre “Skagerrak” where you will find the Jumbo, a bakery and a chemist. But the centre of Hoofddorp, the heart of Haarlemmermeer, is less than a 10-minute bike ride away. This is where shopping, working, living, going out and culture come together. For relaxation you can easily reach the Haarlemmermeerse Bos or the Toolenburgerplas. And by public transport or car you can be in Amsterdam, Haarlem, Schiphol or The Hague in no time.
Special features:
-Living area: 62 m²
-Turn Key
-Balcony facing southeast
-Private storage in the basement
-Free parking in front of the door
-VvE contribution is € 120,00 per month
-Asbestos and age clause applicable
-NEN 2580 measurement report available
-Delivery can be quick
This information has been carefully compiled. Although we strive for great accuracy, we cannot accept liability for any inaccuracies. Nor can any rights be derived from the information provided.
The Measurement Instruction is in accordance with the NEN2580 standard. The property has been measured by a professional organisation. Any deviations in the measurements given are outside our responsibility. The buyer has had the opportunity to have their own NEN 2580 measurement performed.
Features
Transfer of ownership
- Last asking price
- € 300,000 kosten koper
- Asking price per m²
- € 4,839
- Status
- Sold
- VVE (Owners Association) contribution
- € 120.00 per month
Construction
- Type apartment
- Upstairs apartment (apartment)
- Building type
- Resale property
- Year of construction
- 1981
Surface areas and volume
- Areas
- Living area
- 62 m²
- Exterior space attached to the building
- 7 m²
- Volume in cubic meters
- 198 m³
Layout
- Number of rooms
- 2 rooms (1 bedroom)
- Number of stories
- 1 story
- Located at
- 2nd floor
Energy
- Energy label
Cadastral data
- HAARLEMMERMEER AD 1427
- Cadastral map
- Ownership situation
- Full ownership
Storage space
- Shed / storage
- Built-in
VVE (Owners Association) checklist
- Registration with KvK
- Yes
- Annual meeting
- Yes
- Periodic contribution
- Yes (€ 120.00 per month)
- Reserve fund present
- Yes
- Maintenance plan
- Yes
- Building insurance
- Yes
Photos 25
© 2001-2025 funda
























