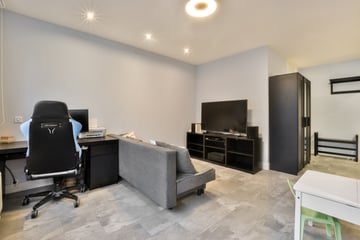
Description
A STARTER'S DREAM IN THE HEART OF HOOFDDORP
Are you a newcomer to the housing market dreaming of a place that's not just your home but also a gateway to vibrant city living? Look no further! This gem in Hoofddorp offers you a dedicated parking space, a prime location near all amenities, a luxurious kitchen and bathroom, a light-filled living space, and a building with an elevator. In short, a worry-free start in style!
DEDICATED PARKING: Never search for parking again; your car will always be close to home.
PRIME LOCATION: Within walking distance of the station and the lively center of Hoofddorp.
LUXURIOUS KITCHEN & BATHROOM: Cook and unwind in style with the latest amenities.
BUILDING WITH ELEVATOR: Convenience at its best; no more carrying groceries up the stairs.
LIGHT & SPACE: Large windows and bright colors make this apartment wonderfully spacious.
WELCOME TO YOUR NEW HOME.
Step into this modern apartment. The 32-square-meter living space is cleverly designed, optimizing every centimeter. Large windows allow natural light to embrace the light-colored walls, creating a sense of freedom.
The luxurious kitchen invites culinary adventures. Whether preparing a quick meal or hosting an elaborate dinner for friends, you'll find everything you need here. The bathroom, a sanctuary, is equipped with modern facilities to transform your daily routine into a pampering experience.
The building itself is well-maintained. With an elevator, you won't have to climb stairs after a long day. And in terms of convenience, your own parking space awaits you—a luxury amidst the bustle of the city!
THE CROWN JEWEL: A ROOFTOP TERRACE FOR ALL RESIDENTS
Imagine this: after a busy day, retreat to the communal rooftop terrace. Here, enjoy a drink as the sun sets and the city comes alive. It's the perfect spot to relax or meet new neighbors.
Features:
Dedicated parking space.
Conveniently located near all amenities.
Service costs approximately €254 per month, ground lease approximately €129 per month.
Rooftop terrace for general use.
Energy label C.
Designated notary GVON (including drawing up the deed of purchase).
Features
Transfer of ownership
- Last asking price
- € 200,000 kosten koper
- Asking price per m²
- € 6,250
- Service charges
- € 256 per month
- Status
- Sold
Construction
- Type apartment
- Galleried apartment (apartment)
- Building type
- Resale property
- Year of construction
- 1989
- Accessibility
- Accessible for the elderly
- Type of roof
- Flat roof covered with asphalt roofing
Surface areas and volume
- Areas
- Living area
- 32 m²
- Volume in cubic meters
- 103 m³
Layout
- Number of rooms
- 1 room
- Number of bath rooms
- 1 bathroom
- Bathroom facilities
- Shower, toilet, and sink
- Number of stories
- 1 story
- Located at
- 2nd floor
- Facilities
- Outdoor awning, elevator, mechanical ventilation, and TV via cable
Energy
- Energy label
- Insulation
- Double glazing
- Heating
- Communal central heating
- Hot water
- Central facility
Cadastral data
- HAARLEMMERMEER AL 1874
- Cadastral map
- Ownership situation
- Private ownership encumbered with long-term leaset
- Fees
- € 1,543.20 per year
Exterior space
- Location
- In residential district and unobstructed view
Garage
- Type of garage
- Parking place
Parking
- Type of parking facilities
- Paid parking and parking on gated property
VVE (Owners Association) checklist
- Registration with KvK
- Yes
- Annual meeting
- Yes
- Periodic contribution
- Yes
- Reserve fund present
- Yes
- Maintenance plan
- Yes
- Building insurance
- Yes
Photos 27
© 2001-2025 funda


























