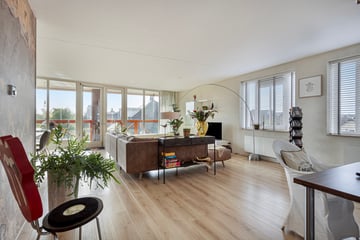
Description
ONTDEK JOUW DROOMHUIS MET EIGEN PARKEERPLAATS EN EEN HEERLIJKE SERRE.
** English text below **
Ben je op zoek naar een levensloopbestendige woning in de bruisende stad Hoofddorp? Dan is dit ruime, lichte appartement met vrij uitzicht en alle stedelijke voorzieningen binnen handbereik precies wat je zoekt!
- LICHT EN RUIMTE: Dit appartement ademt licht en ruimte. Met een woonoppervlak van 110 m² heb je alle ruimte die je nodig hebt.
- LOCATIE: Gelegen in de geliefde wijk Floriande, op steenworp afstand van het winkelcentrum en openbaar vervoer.
- ZONNIG BALKON: Geniet van de zon op je eigen balkon, dat je volledig kunt afsluiten als serre. Perfect voor elk weertype!
- LUXE VOORZIENINGEN: Een luxe keuken en badkamer voorzien van alle gemakken maken dit appartement compleet.
- VOORZIENINGEN OM DE HOEK: Op slechts enkele minuten vind je het winkelcentrum Floriande met een gezellige markt op zaterdag.
Dit prachtige appartement biedt alles wat jij zoekt in jouw nieuwe thuis. De royale woonkamer baadt in natuurlijk licht dankzij de grote ramen. Het uitzicht? Heerlijk vrij! De moderne keuken is uitgerust met hoogwaardige apparatuur - ideaal voor culinaire avonturen. En met twee ruime slaapkamers is er genoeg plek voor jou en je dierbaren.
Het zonnige balkon is de kers op de taart. Hier kun je heerlijk ontspannen met een goed boek, genieten van het uitzicht of gezellig dineren met vrienden. En mocht het weer even tegenzitten, dan sluit je het balkon gewoon af als serre!
Bij dit appartement hoort een eigen parkeerplaats en een berging in de onderbouw van het complex. Handig voor al je spullen! Bovendien ligt de Toolenburgseplas op slechts 5 minuten lopen. Hier kun je heerlijk genieten van de groene omgeving of een hapje eten in één van de leuke restaurants.
Goed om te weten:
- Energielabel A+
- Eigen parkeerplaats
- Vaste notaris GVON (incl. opmaken koopakte)
- Oplevering september 2024
--------------------------------------------------------------------------------------------------------------------------------------------------------------------------------------------
DISCOVER YOUR DREAM HOME WITH ITS OWN PARKING SPACE AND A DELIGHTFUL CONSERVATORY.
Are you looking for a life-proof home in the vibrant city of Hoofddorp? Then this spacious, bright apartment with unobstructed views and all urban amenities within reach is exactly what you are looking for!
LIGHT AND SPACE: This apartment breathes light and space. With a living area of 110 m², you have all the space you need.
LOCATION: Located in the popular Floriande district, a stone's throw away from the shopping center and public transport.
SUNNY BALCONY: Enjoy the sun on your own balcony, which you can fully close off as a conservatory. Perfect for all types of weather!
LUXURY AMENITIES: A luxury kitchen and bathroom equipped with all conveniences make this apartment complete.
AMENITIES AROUND THE CORNER: Just a few minutes away, you will find the Floriande shopping center with a cozy market on Saturdays.
This beautiful apartment offers everything you are looking for in your new home. The spacious living room is bathed in natural light thanks to the large windows. The view? Wonderfully unobstructed! The modern kitchen is equipped with high-quality appliances - ideal for culinary adventures. And with two spacious bedrooms, there is plenty of room for you and your loved ones.
The sunny balcony is the icing on the cake. Here you can relax with a good book, enjoy the view, or have a cozy dinner with friends. And if the weather is a bit off, just close off the balcony as a conservatory!
This apartment comes with its own parking space and a storage room in the basement of the complex. Convenient for all your belongings! Moreover, the Toolenburgseplas is just a 5-minute walk away. Here you can enjoy the green surroundings or grab a bite to eat in one of the charming restaurants.
Good to know:
Energy label A+
Own parking space
Fixed notary GVON (incl. drafting of the deed of sale)
Delivery September 2024
Features
Transfer of ownership
- Last asking price
- € 550,000 kosten koper
- Asking price per m²
- € 5,000
- Service charges
- € 211 per month
- Status
- Sold
Construction
- Type apartment
- Residential property with shared street entrance (apartment)
- Building type
- Resale property
- Year of construction
- 2009
- Accessibility
- Accessible for the elderly
- Type of roof
- Flat roof covered with asphalt roofing
- Quality marks
- GIW Waarborgcertificaat
Surface areas and volume
- Areas
- Living area
- 110 m²
- Exterior space attached to the building
- 17 m²
- External storage space
- 3 m²
- Volume in cubic meters
- 363 m³
Layout
- Number of rooms
- 3 rooms (2 bedrooms)
- Number of bath rooms
- 1 bathroom and 1 separate toilet
- Bathroom facilities
- Shower and toilet
- Number of stories
- 1 story
- Located at
- 3rd floor
- Facilities
- Elevator, mechanical ventilation, and TV via cable
Energy
- Energy label
- Insulation
- Completely insulated
- Heating
- CH boiler
- Hot water
- CH boiler
- CH boiler
- Gas-fired combination boiler, in ownership
Cadastral data
- HAARLEMMERMEER AD 9011
- Cadastral map
- Ownership situation
- Full ownership
Exterior space
- Location
- Alongside a quiet road, in residential district and unobstructed view
- Balcony/roof terrace
- Balcony present
Storage space
- Shed / storage
- Attached brick storage
VVE (Owners Association) checklist
- Registration with KvK
- Yes
- Annual meeting
- Yes
- Periodic contribution
- Yes
- Reserve fund present
- Yes
- Maintenance plan
- Yes
- Building insurance
- Yes
Photos 24
© 2001-2025 funda























