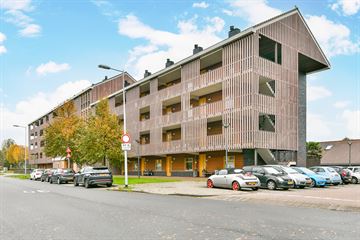
Description
***This property is listed bij a MVA Certified Expat Broker***
In a beautiful location is this spacious and well-maintained 2-ROOM APARTMENT, lovely garden on the southwest.
This neatly finished apartment with garden (built in 2006) has a lot of light and is located on the ground floor of the complex.
GROUND FLOOR: entrance, hall with wardrobe and meter cupboard, large storage room with washing machine connection, mechanical ventilation unit and arrangement of central heating boiler (Intergas from 2016). Through the hall you enter the spacious and bright living room with a modern renewed (2019) open kitchen which is equipped with various built-in appliances namely; dishwasher, fridge, freezer, 4 burner gas hob, combi microwave and extractor hood. The living room has a neat laminate floor and double doors to to the lovely garden.
At the front is the spacious bedroom. The bathroom is accessible through both this bedroom and the hall. The bathroom is finished in light colors, has a toilet, walk-in shower, sink with furniture.
DETAILS:
* The entire apartment has neat laminate flooring;
* Separate storage room (box) which is equipped with electricity;
* Energy label A;
* Healthy Owners Association;
* Service costs approximately € 115.00 Per month;
* Usable living area approx. 60m², in accordance with NVM measurement instructions;
* Parking with a parking permit (approximately € 35.00 per year).
Features
Transfer of ownership
- Last asking price
- € 339,000 kosten koper
- Asking price per m²
- € 5,650
- Service charges
- € 115 per month
- Status
- Sold
- VVE (Owners Association) contribution
- € 115.35 per month
Construction
- Type apartment
- Ground-floor apartment (apartment)
- Building type
- Resale property
- Year of construction
- 2006
- Type of roof
- Gable roof covered with roof tiles
Surface areas and volume
- Areas
- Living area
- 60 m²
- External storage space
- 3 m²
- Volume in cubic meters
- 200 m³
Layout
- Number of rooms
- 2 rooms (1 bedroom)
- Number of bath rooms
- 1 bathroom
- Bathroom facilities
- Shower, toilet, sink, and washstand
- Number of stories
- 5 stories
- Located at
- Ground floor
- Facilities
- Mechanical ventilation and TV via cable
Energy
- Energy label
- Insulation
- Completely insulated
- Heating
- CH boiler
- Hot water
- CH boiler
- CH boiler
- Intergas Kompakt HR (gas-fired combination boiler from 2016, in ownership)
Cadastral data
- HAARLEMMERMEER AD 7344
- Cadastral map
- Ownership situation
- Full ownership
Exterior space
- Location
- In residential district
- Garden
- Back garden
- Back garden
- 18 m² (3.00 metre deep and 6.00 metre wide)
- Garden location
- Located at the southeast with rear access
Storage space
- Shed / storage
- Storage box
- Facilities
- Electricity
- Insulation
- No insulation
Parking
- Type of parking facilities
- Public parking and resident's parking permits
VVE (Owners Association) checklist
- Registration with KvK
- Yes
- Annual meeting
- Yes
- Periodic contribution
- Yes (€ 115.35 per month)
- Reserve fund present
- Yes
- Maintenance plan
- Yes
- Building insurance
- Yes
Photos 33
© 2001-2024 funda
































