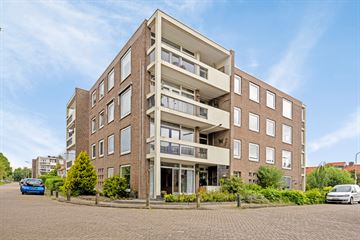
Description
Ben jij op zoek naar een centraal gelegen, leuk TWEE KAMER APPARTEMENT, gelegen op de begane, waarvan uit je zo het centrum in kunt lopen? Dan is dit appartement wellicht wat voor jou! Het appartement is gelegen op de begane grond met een heerlijk terras op het zuidoosten.
De woning is gemoderniseerd en je kan er zo in! Ideaal voor starters! De ligging van dit complex is uitstekend met het centrum van Hoofddorp op loopafstand, voorzien van een riant aanbod van winkels, horecagelegenheden, bioscoop, theater en bibliotheek. Openbaar vervoer zoals buslijnen en treinstation zijn op korte afstand bereikbaar. Doordat de woning aan de rand van Hoofddorp ligt, zijn de uitvalswegen richting Amsterdam, Schiphol en Den Haag snel bereikbaar.
Indeling:
Begane grond: entree gebouw, hal met brievenbussen en toegang tot de bergingen alsmede de entree van de woning.
Entree, meterkast (elektra: 4 groepen, 2 aardlekschakelaars plus hoofdschakelaar), volledige betegelde apart vrijhangend toilet. Vanuit de hal kom je in de lichte woonkamer. De woonkamer is zo licht door de vele ramen en doordat de zon altijd wel ergens in de woonkamer schijnt. De openslaande deuren geven toegang tot het zonnige terras op het zuidoosten. Gesloten keuken voorzien van een magnetron/oven, 4 pits gasfornuis, kleine vaatwasser en de opstelplaats voor de wasmachine en de droger. Tevens is er een loopdeur in de keuken die toegang geeft tot het terras. Ook is de CV ketel hier geplaatst maar keurig weggewerkt.
Slaapkamer met laminaatvloer. Badkamer met wastafel en open douche.
Het gehele appartement is voorzien van een keurige laminaat vloer.
Bijzonderheden
- Bouwjaar 1962
- Woonoppervlakte 46m²
- Servicekosten circa €93,- per maand, actieve V.v.E.
- Gelegen op de begane grond met terras op het zuidoosten
- Vanuit de woonkamer een vrij uitzicht op groen
- Kunststof kozijnen in de woon en slaapkamer
- Afgesloten, inpandige privéberging van circa 2 x 2 meter met elektra
- Energielabel C
- Oplevering in overleg
Features
Transfer of ownership
- Last asking price
- € 285,000 kosten koper
- Asking price per m²
- € 6,196
- Service charges
- € 93 per month
- Status
- Sold
- VVE (Owners Association) contribution
- € 93.00 per month
Construction
- Type apartment
- Ground-floor apartment (apartment)
- Building type
- Resale property
- Year of construction
- 1962
- Type of roof
- Flat roof covered with asphalt roofing
Surface areas and volume
- Areas
- Living area
- 46 m²
- Exterior space attached to the building
- 9 m²
- External storage space
- 4 m²
- Volume in cubic meters
- 150 m³
Layout
- Number of rooms
- 2 rooms (1 bedroom)
- Number of bath rooms
- 1 bathroom and 1 separate toilet
- Bathroom facilities
- Shower and sink
- Number of stories
- 1 story
- Located at
- Ground floor
- Facilities
- Passive ventilation system
Energy
- Energy label
- Insulation
- Double glazing
- Heating
- CH boiler
- Hot water
- CH boiler
- CH boiler
- Gas-fired from 2020, in ownership
Cadastral data
- HAARLEMMERMEER C 4911
- Cadastral map
- Ownership situation
- Full ownership
Exterior space
- Location
- In residential district and unobstructed view
- Balcony/roof terrace
- Balcony present
Storage space
- Shed / storage
- Storage box
- Insulation
- No insulation
Parking
- Type of parking facilities
- Public parking
VVE (Owners Association) checklist
- Registration with KvK
- Yes
- Annual meeting
- Yes
- Periodic contribution
- Yes (€ 93.00 per month)
- Reserve fund present
- Yes
- Maintenance plan
- Yes
- Building insurance
- Yes
Photos 25
© 2001-2024 funda
























